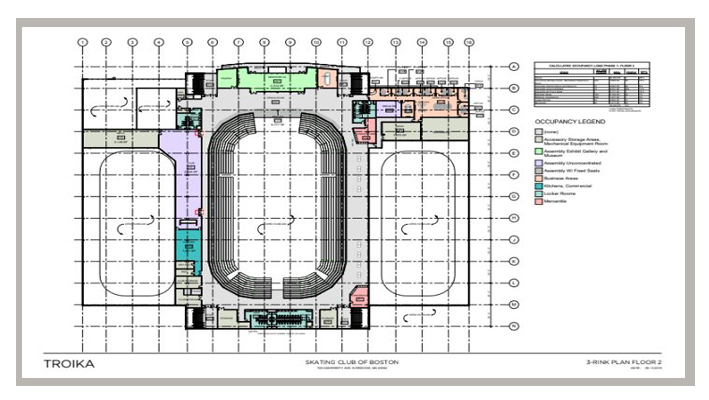
View video-news coverage from the construction site on the Next 100 in the News Page and a live feed on The Club Construction Cam.
Recent Weekly Milestones
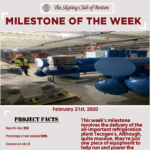
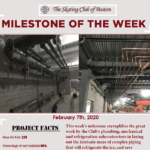
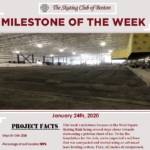
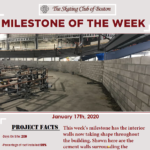
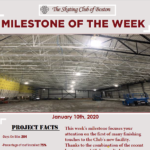
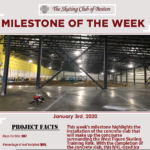
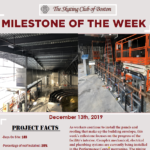
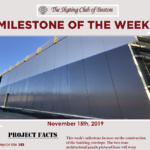
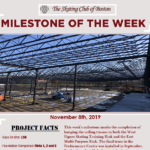
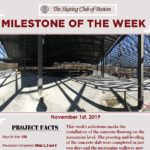
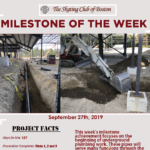
Updates from The Skating Club of Boston Building Committee
For the past three years development of The Skating Club of Boston’s new facility, the Club’s building committee has been engaged in an extensive decision-making process with the express purpose of creating a modern, enduring facility for its members and all who walk through its doors. The following updates, originally provided for the Club’s members at scboston.org, outline the history of the decision making and progress of the entire development process.
Updates are listed in descending order from the most-recent date they were posted. Click on the titles to read them, and click them again to collapse the text. Check back often for continued updates on the development of the new facility.
Visitors to The Skating Club of Boston’s groundbreaking ceremony on May 13, 2019 would likely not recognize 750 University Ave. if they were to return today. Construction crews under the management of J. Calnan & Associates have now been on site for a little over one hundred days. Since the Club’s groundbreaking, they have transformed the earth from an expanse of loose dirt and peat into a graded, compacted construction site. On top of that, the steel structure of the Performance Center, supported by concrete foundations, has begun to rise and quickly take shape.
Making the land suitable for building required the excavation and removal of over 60,000 cubic yards of soil. This process required excavators and dump trucks to work in tandem at all hours of the day to remove the soil below grade that was deemed as not suitable for construction by the Club’s geotechnical engineers. During the excavation, National Grid completed the installation of all-new gas lines at the rear of the building to power the new refrigeration plants. After that, roughly 45,000 cubic yards of structural fill was imported and compressed by heavy equipment rollers to provide the new base suitable for construction.
On the base, casts were constructed for the first of over 200 concrete footings which will support the full weight of the facility. On July 16, 2019, the first concrete trucks made their deliveries and poured concrete into the casts. The concrete footings were built up layer by layer until the entire base wall at the rear of the Performance Center was prominent, and suitable to support the weight of the facility’s steel structure. The remaining footings for the Performance Center, which requires the most footings and walls in order to support the added weight of the mezzanine, were completed along with the footings for the adjacent West Figure Skating Training Rink.
Concurrently, at the edge of the property adjacent to neighbor, National Amusements, construction crews successfully installed the pre-cast, concrete Con/Span bridge that spans a small water runoff across the front of the property, and will soon serve as the primary entrance.
On the weekend of August 17, 2019, the pre-fabricated steel beams that will serve as the facility’s skeleton were delivered, and on the following Monday, crews began to erect the structural frame of the building. Using foot-long anchor bolts, the pre-fabricated, vertical beams were affixed to the concrete foundation. The prefabricated steel, which had been manufactured off-site, arrived ready for assembly and did not require on-site cutting, welding or fastening, resulting in a lower cost of construction and increased construction speed. As a result, crews were able to erect the entire rear structure of the Performance Center in an impressively short amount of time. This structure will one day house the machine room, garage for the Olympia ice-resurfacing machines, ice melt pits (which were cast along with the footings), as well as the back portion of the mezzanine concourse. As the structure continued to be built out towards the front of the facility, the upper-level fixed seats in the Performance Center took shape, giving the first visible indication that this would one day be a 2,500 seat, Olympic-sized skating arena. Between the fixed seats, the entryway for the Olympias to access the Performance Center ice also took shape.
Club members are encouraged to personally track the progress of construction at TheNext100years.org. A new camera was recently mounted in the southwest corner of the future Performance Center. This is in addition to the other live-streaming camera, located at the northeast corner of the site, which offers a sweeping view of the entire property. Both camera feeds may be found under the “Project Update” tab of the home page of TheNext100Years.org.
The Skating Club of Boston’s Ice Breaking Ceremony, held on May 13th, marked the first physical milestone of long-standing plans to build its state-of-the-art, three-rink training facility in Norwood, MA. In other words, May 13th was the first time after many years of planning and waiting that the Club declared to the world that the project is a reality, and marked the first time the Club community can see a new home facility at the end of the tunnel,.
Three weeks earlier, construction crews from J. Calnan & Associates had assembled to start prepping the site of the Club’s future home. By the time that the Club’s more than one-hundred guests arrived at 750 University Ave., there was no mistaking that they were walking up to an active construction site; a blank canvas ready to receive the brush of project architects Studio Troika. But on this day, the bulldozers had stopped bulldozing and the excavators had stopped excavating. The only pieces of heavy-equipment in use were the two excavators with a sign stretched in between that read, “Let’s break the ice!” May 13th was a day to sit back, celebrate the years of hard work that had preceded this special moment, and look forward to the Club’s exciting evolution.
On the edge of the site, in contrast to the piles of dirt and gravel that lay behind it, the inside of the Ice Breaking Ceremony tent was pure elegance. Arranged flowers adorned tables draped in ice blue linens. The tables had names like Biellmann Spin, Quad-Lutz and Death Drop, each with a framed picture of a figure-skating champion performing the corresponding move. Blue light washed over the walls of the tent. TV screens showed architect’s renderings of the new facility and all its features. Through the clear back walls, guests could gaze at the site where the Club’s future home would tower in a little over a year’s time. At the back of the tent, in front of the speaker’s podium, sat ten blocks of ice, bottoms lit with the same blue light that washed over the tent’s walls. Embedded inside each block was the Club’s logo, just waiting to be freed from its icy confines, and announce the next 100 years of The Skating Club of Boston.
As the Club’s guests filtered in, there were many familiar faces. Long-time friends gathered together to re-connect, new friends being introduced, colleagues talking business, and everyone discussing the celebration at hand: the future of the Club. After everyone had arrived and said their hellos, Executive Director and Master of Ceremonies for the day, Doug Zeghibe, invited everyone to take their seats so the program could begin.
Each speaker that stood before the crowd had a different reason for supporting the project. Some had been members of the Club their whole lives, some had only recently been introduced to the Club and its bold development, but their messages all elaborated the same theme: That the construction and opening of the Club’s new Norwood facility would be profoundly good for present and future generations of skaters from around the country, as well as members of the local community.
Fittingly, Club President and long-time visionary for the project, Joe Blount, was the first to speak. As the one constant through the many years of planning, Mr. Blount explained what brought the Club to this exact point in its history, and the need for the Club to commit to such a significant change. Dr. Bill Meehan, Executive Director of The Micheli Center for Sports Injury Prevention, looked at the future partnership between the Micheli Center and the Club, and explained the vastly expanded amount of resources the Club could now offer its members: “If you are an athlete, all your injury prevention services, on-ice training, off-ice training, medical care and rehabilitation will all be available to you, right here at The Skating Club of Boston.”
Mr. Tony Mazzucco, General Manager of the Town of Norwood, and Paul Bishop, Chairman of the Norwood Board of Selectman, welcomed The Skating Club of Boston to their town, citing that among all the great things that have occurred in the town in recent years, the addition of The Skating Club of Boston, was chief among them. Steven Robak, Executive Vice President of J. Calnan & Associates, the Club’s construction managers, expressed what it was like to work on a project of this scale, with such importance to the Club’s community and the local community as a whole. Peter Brown, President and CEO of Dedham Savings Bank, the project’s lead financial institution, expressed his and the Bank’s confidence in the Club’s development from a purely business standpoint. After researching the Club’s projections and business model, and understanding the financial integrity of the Club, “There was no way we were NOT going to do the loan.” Brown said. Mr. Brown also fondly recalled his own mother being a member and skating at the Club in her youth. Significantly, not only is Dedham Savings Bank financing a portion of the project, they are also a cash sponsor. Happily, Mr. Brown is a personal sponsor as well!
For everyone in attendance, the most moving words came from the Olympic Champions who took to the podium. Dr. Tenley Albright, 1956 Olympic Champion and long-time Club member, spoke first, as her skating career is perhaps the most intrinsically linked to the historic facility on 1240 Soldiers Field Rd. Dr. Albright shared the emotional rollercoaster on which the planned facility and move to Norwood had taken her. “I just couldn’t picture the Skating Club not being on Soldiers Field Rd.,” Dr. Albright said. “It just didn’t seem possible… But today, I’ve changed my mind.” One can only imagine that as Dr. Albright shared her epiphany, a few remaining skeptical minds were changed as well.
Scott Hamilton, 1984 Olympic Champion and devoted friend of The Skating Club of Boston (ever since performing in Ice Chips, and more recently, since the Club hosted the still-highest-grossing Sk8 to Elimin8 Cancer event to benefit the Scott Hamilton CARES Foundation in 2017), also expressed his reverence for the Club’s past and his excitement for its future. Mr. Hamilton explained that in the early days of his skating career, the Club was well-known to be hallowed ground for figure skaters, and still is. He explained to the crowd the gifts that skating had given him, and that the Club’s new facility was in itself a gift to the skating community; a gift that would keep on giving. Before closing, Mr. Hamilton thanked everyone in attendance who had helped make the dream come true “for so many skaters that haven’t even put on a pair of skates yet.”
While the speakers delivered their moving testimonies at the podium, the ten ice blocks waited patiently in the foreground of the crowd’s vision. As the last round of applause for Scott Hamilton’s inspirational speech faded to silence, Club Executive Director, Doug Zeghibe, invited the Club’s special guests to don their official helmets and eyewear so the physical ice-breaking everyone had been anticipating could take place. Each invited guest was handed their ceremonial ice axe, (picture the sort that would be used when climbing a snow-capped mountain in the Himalayas) and with a rousing, “3…2…1!” each participant brought their axe down on their respective ice block! Chunks of ice went flying amongst laughter and cheers from the crowd. Those up close to the action may even have found a few extra ice cubes in their drinks. It’s worth noting for the official event record, that Dr. Tenley Albright was the first to retrieve The Skating Club of Boston logo from the center of her block.
As the blocks came apart, they released a positive energy that spread through the crowd, and likely still lingers with everyone today. The event, in itself, was a massive success for The Skating Club of Boston and all of its supporters. The local media was all extremely positive, with mentions or features in the Boston Globe, the Boston Herald, the Boston Business Journal, and the Boston Sports Journal. As for national media, Sara Brannen covered the event for U.S. Figure Skating, and her feature is scheduled to appear in the late summer edition of Skating magazine.
All in all, the larger impact of the Ice Breaking Ceremony was a declaration to the world that The Skating Club of Boston is once again changing the landscape of figure skating, and will likely continue to do so for the next 100 years. But make no mistake, even when the Club opens the doors to the new facility and the first skater takes the ice, there will still be more work to be done!
You can see photos and watch a sizzle reel of highlights from the Ice Breaking Ceremony, including clips from the speakers, on www.thenext100years.org under the project update dropdown. An archive of media coverage of the event is also available under the same dropdown.
On April 3rd, 2019, The Skating Club of Boston’s Board of Directors approved the Guaranteed Maximum Price (GMP) established by J. Calnan & Associates, the Club’s construction managers, as the agreed-upon maximum price for the construction of the Club’s new facility in Norwood. This price was established after several budget review processes, a robust value engineering examination to maximize the efficiency of Club spending, and hard estimates from all major contractors. With financing from Dedham Savings Bank, the Club’s own equity from the sales of its properties, and a modest capital campaign, the Board determined that the GMP dollar amount was within the planned total spending for the project, and green-lit the start of construction.
In the first corporate sponsorship of The Skating Club of Boston’s new facility, Dedham Savings Bank will sponsor the two, Olympia ice-resurfacing machines that will be part of the facility’s state-of-the art equipment. With sophisticated laser leveling for making the perfect sheet of ice, the machines will serve all three of the new facility’s rinks, and feature a custom-designed Dedham Savings Bank body wrap to promote the Bank and its relationship with the Club. In addition to and separate from the sponsorship, the Bank will also be financing a portion of the Club’s development costs.
Dedham Savings Bank, an institution that was founded in 1831, has branches in Norwood and in towns encompassing the Club’s new address. They are one of the oldest still-functioning banks in the United States. To prove that figure skating truly is a small world, the mother of the current president of the Bank was a Club member, and skated at the Club’s 1240 Soldiers Field Road facility when she was a youngster.
The Skating Club of Boston thanks Dedham Savings Bank for helping to build the new facility, and for ensuring that the quality ice its members expect will be unmatched in New England.
On Friday, March 15th, The Skating Club of Boston finalized the $7.1 million purchase of land in Norwood that will become the site of the Club’s new home. The previous owner, Meditech, will abut the Club’s property line to the east and National Amusements will be the Club’s neighbor to the west. This finalization comes after the closing with Dedham Savings Bank, who will be financing a portion of the development project’s costs. While interest rates are locked in, the Club will not begin to pay interest until its first draw from the Bank, sometime next year. The Club also completed the permitting process with the Town of Norwood, which included a special permit approval for parking and event parking, and also from the Norwood Conservation Commission. The final appeal period expired in mid-February.
Now that the purchase is complete and the Club owns the deed to its future address, the only thing that stands in the way of the beginning of construction is weather. Jon Calnan & Associates, the Club’s construction managers, anticipate that they will begin to mobilize on the construction site in April, once the snow has (hopefully) cleared.
Club management has begun planning the new facility’s official groundbreaking ceremony, which is slated to take place on-site in Norwood, on May 13, 2019. This will mark the first public announcement to the national figure-skating community that The Skating Club of Boston is building a new legacy for the next 100 years. Notable names in the sport and governance of figure skating are expected to attend, as well as local dignitaries and other special guests who have expressed interest in the project.
To fully invest in its future, the Club will write the next chapter of its story with the opening of its new, state-of-the-art, three-rink facility in Norwood, Massachusetts. Long in planning, permitting is now complete, and the project is scheduled to break ground this April. When the construction and outfitting of the facility are completed in summer 2020, the lights will switch on, the ice will be made, and the Club’s new home will welcome members for their first 5 a.m. session.
As many of you already know, the original concept for this project extends as far back as 1999. More earnest planning began in 2011. And today, a three-year, painstaking, land search and development and design process involving the Club’s brokers, building committee, financial advisors, project managers, contractor, architects, engineers, attorneys and a myriad of specialty consultants has yielded a blueprint that is part groundbreaking training facility, part sophisticated performance center, and 100% worthy of the name, The Skating Club of Boston. The 180,000 sf facility will provide Club members throughout the region with the most modern, figure-skating venue on the east coast, with multiple sheets of ice, an off-ice strength and dance training center, a new satellite for the Micheli Center for Sports Injury Prevention, and a variety of other services and amenities to make this center a home-away-from-home for every Club member.
To keep members updated on the facility’s development and other important information, the Club is re-launching the next100years.org website. There, members will be able to explore all aspects of the Club’s future home. Architect’s renderings of the outside and inside of the new facility will give members the opportunity to visualize what to expect in the new space, while detailed descriptions of each program area will illustrate the many opportunities available for training, recreation, socializing, studying and more. Hopefully you will find much that is still familiar, with a Club lounge overlooking the performance center and a second sheet of ice, a centrally located every-day café that will be regularly open, and offer a diverse menu; an abundance of natural light in the performance center, and rink adjacent seating from which members can still watch their children skate and perform.
You will also find more information on what to expect from the Club’s new partnership with The Micheli Center, and their own new center at The Skating Club of Boston, which will house a 2,400 sf off-ice strength training room, designed with figure skaters in mind; a 1,600 sf dance studio with sprung floor; examination and treatment rooms, a physical therapy room, a shared nutritional and sports psychology office and an on-site radiology room. Apart from providing structured, specially designed, off-ice training routines on brand-new equipment, members will also have the option to obtain personalized evaluations and off-ice training prescriptions for injury prevention based upon The Micheli Center’s decades of research and data on figure- skating-specific injuries.
In addition to the Club’s own facility, members can also explore the area around the Club’s new Norwood address, including the adjacent University Station development in Westwood and nearby Legacy Place development in Dedham. Restaurants, coffee shops, grocery stores, and shopping are all highlighted alongside information on convenient transportation options to and from the facility.
Thenext100years.org will be regularly updated with new information about the status of the project, including a 24/7 live feed of the construction site so members can monitor the building’s progress over the next 15 months of construction.
For those too eager too wait, the Club has arranged for its members to virtually step inside the completed facility, well before its summer 2020 opening. Using virtual-reality technology, any member who would like a personalized tour of the new facility can put on a light-weight headset and walk through a virtual model of the facility that is an accurate depiction of what to expect. Erique (pronounced “Eric”) L’Heureux, the Club’s Marketing and Development Coordinator for the new facility, will guide members through the building room-by-room, from the Club’s grand façade, through the spacious lobby, to skating out to center-ice in any of the three rinks. You can pause in members-only Club Lounge, or take in the new Club library and sun-deck. One can even see where the virtual, Olympia ice-resurfacing machines are parked and ready to make ice. Think of this technology as a virtual time machine that will place you in the Club’s new home 16 months in the future.
It’s truly an immersive and fun experience, and it’s available to every Club member. Members who are too young for the system, and those waiting their turn to put on the headset and take the tour, can still follow along and see exactly what other members are experiencing via the adjacent monitor. Of course, to get the fully immersive experience, you need to try the headset on for yourself. Tours of the new facility in the virtual reality system will be available weekly, starting in March. Keep an eye out for exact dates and times in the Club’s weekly planner, on social media, and on thenext100years.org website.
As it enters into its second centennial with its most ambitious plans ever, The Skating Club of Boston has much for which its members should be proud. Through the development of its new, state-of-the-art facility, the Club is providing today’s members all the resources they need, and the opportunity to pursue their dreams to their fullest. It is also carrying on the vision and legacy of the Club’s original founders, and ensuring that The Skating Club of Boston will continue to add to its place in figure skating history, cementing itself as a center for excellence today, and for the next 100 years.
The Skating Club of Boston recently entered into an agreement with the Davis Companies for the sale of its 1240 Soldiers Field Road property. As membership may recall from the February 2017 building committee update, the Davis Companies also purchased the land at 1234 Soldiers Field Road.
The sale will be finalized later this month. For the purposes of the Club’s membership, the most important information regarding the transaction is that the Club will be leasing back 1240 Soldiers Field Road until it has opened the doors of the new facility, and members are skating on its ice. The purchase and sale agreement includes a standard, two-year leaseback period, with the option for a third-year extension if the Club deems necessary. The Club is currently planning on moving to Norwood in early summer 2020, less than two years’ time.
Importantly too, the building committee has ensured that the Club has the option to buy the 1240 Soldiers Field Road property back from the Davis Companies on pre-determined terms. This would be in the (now unlikely) event that the Club were not successful in development of the new facility. Under no circumstances will The Skating Club of Boston be forced to leave its 1240 Soldiers Field Road home without a new home facility as its destination.
For the purposes of development of the Club’s new home in Norwood, the most important information is that proceeds from this sale will be used for the construction of the new facility. Along with bank debt and some fundraising, these funds are the third critical component of the financing plan.
As for the Davis Companies future plans for 1240 Soldiers Field Road, the building committee has not received any information, public or private, on the matter.
After an exhaustive selection process beginning with eight firms, reviewing specific proposals from four firms, and further negotiations and budget and design reviews with two finalist firms, the building committee selected the design-build team of J. Calnan & Associates (JC&A) and Studio Troika architects. The committee believes these two firms working together will be the most responsive partners going forward. They also provided the most appropriate design and budget proposal.
The next phase of the development process will be permitting with the Town of Norwood. The building committee is currently refining the budget and the development and construction schedule with JCA and Troika. They are also working with them to further refine and finalize the design of the facility.
More information will be available on the projected completion and move-in date once the Club completes the permitting process. It is currently estimated the facility will be completed no later than June 2020.
A copy of that presentation can be viewed at the link below.
Please refer to the street map below to view the location of 720 University Avenue and where the property sits relative to Rt. 128 and Rt. 95, the Rt. 128 (T) Commuter Rail station, and the many shops and restaurants at the new University Station development in Westwood. The property is currently in use by the Lost Brook Golf Course.
There is still much work to do before closing on a final purchase of the property, including negotiation of a purchase and sale agreement, further due diligence and engineering reports on the land, and completion of the permitting process with the town of Norwood. We are also redesigning the planned building to further increase efficiencies and reduce costs. And of course, the Club will still need to secure the necessary financing before construction will begin.
A best case move-in date for the new facility would be as early as September of 2019, although much of that determination will depend upon the upcoming permitting process. In the mean time, skating, training and all activities will continue as usual at 1240 Soldiers Field Road. There is no consideration or plan for that to change in any way until the new facility is completed.
The Board will soon announce a Club meeting to further discuss the property, its many advantages, and the plans for the new facility and the road ahead. That is being planned for early to mid-September at the Club lounge. A notice will be sent to all members once the date and time has been finalized. 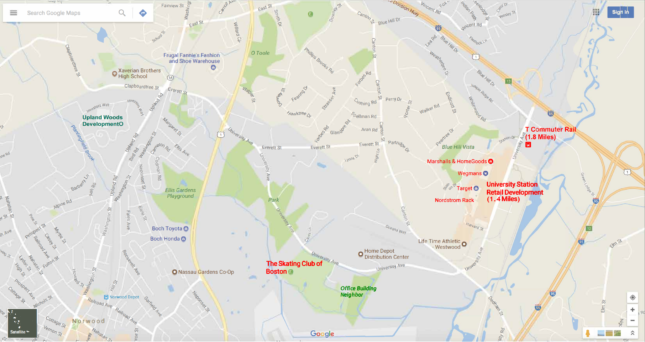
Boston
Club Treasurer, George d’Arbeloff, spoke with Brian Golden, the head of the Boston Redevelopment Authority, about available development opportunities in Boston. Brian confirmed what Jerome Smith in the Mayor’s Office of Civic Engagement had also stated – that there were no parcels of land owned by the City in the size or location that would work for the Club.
Boston/Hyde Park
100 Meadow Street in Hyde Park was mentioned as a possible development opportunity by a Club member. Hyde Park is one of Boston’s several neighborhood communities (similar to Brighton and Allston) and is in the south west corner of the City, between Milton, Dedham and Westwood, near where Route 128 meets Rt. 95. The site is owned by National Brands, and while they expressed interest in the Club’s project, they did not believe they have enough available land to meet the Club’s requirements. Some parts of the parcel have been committed to other projects. The site is also not directly accessible from Rt. 128 and is more than a 30-minute drive (without traffic) from 1240 Soldiers Field Road.
Boston/South Boston
This is a 15-acre site at 776 Summer Street in the South Boston neighborhood of the City. A member inquiry brought it to the attention of the building committee. This site was purchased by HilcoGlobal in early 2016, and they recently submitted plans to the BPDA for a mixed-use waterfront development that includes residential, retail and hotel.
Charlestown
The Hood Milk Plant site in Charlestown was mentioned as an outside possibility during the building committee’s meeting with the Mayor’s office in April. The City representative has been non-responsive to the Club’s follow up seeking an introduction, but CBRE contacted the developer directly. The entire park has been fully committed and the property is closed to all further development.
Norwood/720 University Avenue
In this continuing discussion, the land owner offered a revised proposal that includes 2 lots of land of approximately 24 acres at 720 University. The total cost would be $5.6 million, with an option to purchase an additional adjacent lot should it become available. Much of the land is classified as wetlands, and a study has been commissioned with an engineering firm to evaluate the property for the exact location of the wetlands and to determine how much of the land may be buildable, and in what configuration. While this study is being undertaken, the land has been taken off the market for any third party offers. This report should be available by the end of June at the latest.
Burlington Center Village
This possible site was brought to the attention of the building committee by a Club member. It is owned by Key Point /Partners, and is located off of Exit 33 off Rt. 95. The site is not for sale, and is being developed by the owner into a mixed-use retail and restaurant project.
Boston
Members of the building committee (Doug Zeghibe, Joe Blount and Ann Buckley) met with the Mayor’s office on Wednesday, April 12th. The meeting was scheduled with the assistance of Amy Latimer, President of TD Garden. At the Mayor’s request, the committee met with Jerome Smith, the Mayor’s Chief of Civic Engagement and Director of Neighborhood Services. Also at the meeting was Ed Maguire, Jerome’s Chief of Staff, and a past employee of the Boston Redevelopment Authority. Jerome and Ed both showed themselves to be informed about the Club and its history, and shared that the Mayor is reluctant to see any of Boston’s cultural institutions leave the City.
The building committee representatives outlined several key parameters driving the land search for the Club including land size and price, construction costs and the likelihood of a pilot program (payment in lieu of taxes) for property taxes. The meeting primarily focused on available land, and Jerome shared that the City does not own any land in the size that the Club would need. He also asked if the Club’s membership would be interested in travelling to some of the areas of Boston still to be fully developed, including Hyde Park, Dorchester and Roxbury. Both Jerome and Ed said it would be a challenge to find land for the Club’s purposes in the City, and that it would have to be a situation where the City assisted in a relationship with a private party land owner. Ed mentioned the possibility of land in Charlestown, and Ann Buckley mentioned the possibility of Beacon Yards, Allston land that is owned by Harvard University. Jerome committed to meet with the Mayor to discuss the Club’s situation, and review whatever assistance the City might possibly provide.
At a recent TD Garden breakfast gathering with the Mayor on April 18th, Amy Latimer also arranged for Doug Zeghibe to meet directly with Mayor Walsh for several minutes. Doug summarized the Club’s development efforts over the past several years, including what it had learned from its development efforts at 176 Lincoln Street, and where it is now in its land search and plans. The Mayor was receptive and mentioned that he would not want to see the Club leave the City. He did not offer any immediate ideas, but asked where else the Club was looking. Doug stated that the Club’s leadership and membership were also reluctant to leave the City, and that the Club would only leave the City because it had no other affordable or otherwise practical options for development. The Mayor indicated he would circle back to confer with Jerome Smith about the possible land in Charlestown and any other options.
As a follow up, Doug has reached out to Jerome Smith to follow-up on both meetings, and any specific leads that may come from them.
Norwood
The Club has locked into a price of $6.6 million for an estimated 30 acres of land at the 720 University Avenue site. Much of this land is not buildable due to existing wetlands on the property, and early estimates are that an approximate 15 acres will be buildable. The Club is holding the land with a fully refundable deposit while it commissions a wetlands study to determine the configuration of the existing wetlands and the total buildable acreage. In addition to the wetlands study, other environmental, soil and zoning studies will need to be completed to determine the total cost of the site to make it building ready. The Club has 3 months to work through these studies and make a further evaluation of its suitability for the Club’s development purposes. The Club will continue with its research on all other opportunities, both open and new, while conducting these engineering studies.
Mount Ida College (Newton)
Key variables of this opportunity were reviewed with the Club’s Board of Directors, and Mt. Ida College is no longer a primary avenue for development. Two driving factors in this decision are the land being available for purchase on a land lease basis only, and the likely price of $1.5 million per acre. Two other significant hurdles would be reaching agreement with an abutter for primary road access through their residential parking lot, and also addressing the traffic concerns regarding Club events with the nearby town residents. The opportunity has not been ruled out. It is just not a primary choice at this time.
Malden
Philip Laird of ARC put the building committee in contact with the broker for 4.2 acres of land in Malden. The site is bordered by Stop & Shop and the MBTA station, and close to the Pleasant Street area of downtown. CBRE reported back that there are environmental issues with the site, and it is very likely only offered as a land lease given the current discussions that have been going on for several years with the owner, National Grid, and a baseball league. The site is also too small for the Club’s planned development of 4.2 acres.
Saugus
A Club member notified the building committee about land for sale in Saugus. The entire parcel is 47 acres, and part of it was the previous home of the Wey Lu restaurant in Saugus. The entire site is also being offered at $20 million. CBRE reported back that the site is comprised of a great deal of ledge which is very expensive to blast in order to prepare the site for building. According to the selling agent, the site is also currently being planned for all, or primarily, residential development. CBRE thought there would be additional challenges with traffic and access as the site is approached by the Southbound side of Rt. 1 only.
Developers
There are no new leads from Boston-area developers.
Cities and Towns
The following towns are repeat listings from previous reports, due to now having additional information. Towns without new or added information are no longer listed in this report.
Arlington
The town manager has not returned numerous calls and emails from CBRE. It is considered very unlikely they have land, or are interested in communicating with the Club about any available land they might have.
Belmont
CBRE established contact with the Town Administrator about development of the town’s old incinerator site off of Concord Avenue. The Commonwealth of Massachusetts sold 17 acres of the site to the town in 2016, with the requirement that it be used for recreational or municipal purposes. The timeline for Belmont’s planning, as well as, making portions of the site available for sale could be problematic. CBRE is waiting for a returned phone call to explore any possible development opportunities for the Club.
Boston
The Executive Director is continuing the Club’s effort to secure a meeting with the Mayor or his Chief of Staff to solicit support, including any ideas or opportunities for land development in any of the Boston neighborhoods. This is also an opportunity to advise the Mayor of the Club’s need to leave the city if affordable land of the right size is not available in any of the City’s neighborhoods. Even with the Mayor’s support for purchasing affordable land in the City and a possible PILOT program (payment in lieu of property taxes), it is important to remember that the Club will still face higher development costs due to the very likely need to use all, or mostly union labor, for commercial construction in Boston.
Lexington
The land on Waltham Street that was previous home to the Elks Lodge would not be large enough for the Club’s development. It has also been confirmed that it is not available to purchase.
Norwood
The site at 825 University Avenue is still available for purchase and development by the Club. The Club has been investigating the requirements for preparing the site for building, including a test fit of the proposed building footprint, an updated engineering report on the specific location of existing wetlands and soil sampling for ledge and other building impediments. It is looking increasingly likely that the Club could build a successful development at this location.
720 University Avenue is another Norwood site that was discussed in the February 2017 CBRE update. The site is another possible option under the Club’s search guidelines, due to proximity to the Club’s current location being within the 30 minute (non-traffic) drive limit established by the Board. More research still needs to be completed, including more specific pricing information, a current assessment of specific locations of the wetlands, and investigation of any other site preparation costs to better examine the opportunity.
Waltham
Due to repeated attempts and a continued lack of response from the chair of the Fernald School development committee, no further efforts have been made with the town of Waltham. At this point, we believe their continued lack of a response is a response in and of itself.
Colleges and Universities
Mount Ida College (Newton)
The Club President and Executive Director joined Mark Reardon of CBRE for a meeting with the school President and Chief Financial Officer on February 8. It was a very positive meeting, with the school being very interested in securing a spot for the Club on the north end of its campus. The available land would be 7-8 acres in size, and require some planning adjustments by the school. But there could also be shared usage in terms of hockey ice for future school teams, and summer residences and dining hall access for Club summer camp programs.
A second meeting was recently held on March 16th. At that meeting, the Club presented the school with a draft lay-out of the Club’s facility on the specific area of land proposed for development. The Club’s facility would require a larger part of the existing campus, and in a different configuration than what the school originally proposed. Additional meetings are being considered with the school’s architects to further evaluate fitting the structure on to the campus, while the Club evaluates the initial proposed business terms, including the land being for-lease only (not for purchase).
The below schools have been contacted by CBRE, with the accompanying results:
Bentley University
Messages have been left for the VP of Administration and Finance, with no response to date
Lesley University
The school has no excess land for use
Newbury College
The school has no excess land for use
Regis College
No response has been received to date
Pine Manor
No response has been received to date
This sale has been in process since October 2015, when the Club first secured a broker to market and sell the property. The property sold for a final price of $14.2 million to The Davis Companies, a large and reputable Boston real estate development firm. (Davis Properties is also responsible for the new residential development being built across from the Club on Telford Street.) Net proceeds to the Club from the closing are $13,885,226, and after deducting legal fees and other expenses related to preparing the property for and executing the sale, final proceeds are projected to be no less than $13,785,000.
The Club plans to use part of these proceeds to immediately pay off $1,115,000 from its line of credit, incurred to finance expenses related to the development of a new facility. It will also replenish the Club’s operating reserves with $520,000 of the proceeds. This will increase the Club’s cash reserves to $1,000,000. The Club’s finance committee is currently evaluating the best financial institution for investing both the operating reserves and the balance of $12,150,000 from the proceeds of the sale of 1234 Soldiers Field Road. The latter proceeds will be invested conservatively in low risk money market and short term certificates of deposit until required for the development of the Club’s new facility.
Developers
Late last year, CBRE sent an email blast to all developers and brokers in the Boston region indicating the Club’s interest and parameters in purchasing land for its development of a new facility. Based on that outreach, they received the following
Flatley Company
A representative of the Flatley Company reached out to the Club broker at CBRE regarding an opportunity for Club to develop 9 acres at the Schrafft’s City Center complex in Charlestown. Flatley later withdrew their offer of discussion before giving price for the proposed land. We suspect the broker reached out to CBRE before reviewing internal plans for the proposed land.
Leggat Mccall
A representative of Leggat Mccall reached out to CBRE to offer an opportunity to be part of their early stage development at 720 University Avenue. The development is a little less than 1 mile from the University Station development in Westwood, and includes frontage along University Avenue. The Club would require 2 of the 4 available parcels of land to develop a three-rink facility and also have land for daily parking. Overflow parking for events might possible be secured at the adjacent office building, as well as the Amtrak parking deck, about 2 miles away at the intersection of University Avenue and Rt. 128. A preliminary test fit of the Club’s proposed building foot print was completed by Leggat McCall and indicated that the building would fit on the property. This property also has wetlands that would require an updated review to be sure of their location. CBRE is setting up a meeting with Leggat McCall to discuss total available acreage, pricing and other top level factors for the Club’s consideration. Importantly, the Club is not yet sure of the pricing, or that it will fit the planned budget.
Towns
The following towns and Boston neighborhoods have all been contacted by CBRE over the course of the month with regard to possible development opportunities.
Allston (Boston)
CBRE spoke with the Allston/Brighton liaison to City of Boston. No longer any sites large enough for what the Club needs. They have all been developed to office or residential buildings or are privately owned and not available. (A likely reference to Harvard.)
Arlington
No contact has yet been made with the town manager.
Bedford
CBRE spoke to the town manager and they know of no excess land in the town. Outreach was also made to Hanscom Airforce Base and they do not have available land either.
Belmont
Belmont is still a possible open opportunity. Only voicemail messages have been exchanged with the Town Administrator. Also, follow up is underway with the Belmont Country Club about any possibilities with land they own.
Boston
The building committee has reached out to the Mayor’s office for a meeting to update Mayor Walsh on the Club’s development efforts, and to solicit support, including any ideas or opportunities for land development, in any of the Boston neighborhoods. This is also an opportunity to advise the Mayor of the Club’s need to leave the city if affordable land of the right size is not available in any of the City’s neighborhoods. Even with the Mayor’s support for purchasing affordable land in the City and a possible PILOT program (payment in lieu of property taxes), it is important to remember that the Club will still face higher development costs due to the very likely need to use union labor for building construction in Boston.
Cambridge
The building committee is pursuing multiple avenues for opportunities in Cambridge. CBRE spoke with the City Manager and they know of no available land or opportunities. A Club board member also has a relationship with the Cambridge Mayor, and the building committee is using that connection to pursue a meeting to see if she has an added perspective on the possibility of land and a Cambridge development.
Dedham
The town manager is aware of only one 5-acre site of off Allied Drive that is suitable for development, but that is too small for the Club’s requirements. For frame of reference, Allied Drive is south of Legacy Place at the intersection of Rt. 1 and Rt. 128, and north of East Street.
Previously (2015/2016), the Club has been approached by the owners of the Boch Ice Arena on East Street to purchase and expand that facility. It was determined that there was not sufficient buildable land to expand per the Club’s requirements, with added concern about town approval for an expansion given the added burden to the existing traffic on East Street.
Lexington
There is no excess land in Lexington. The town manager referred CBRE back to Hanscom AFB which also informed them of no available land at the base. There is a small parcel of privately owned land near the Waltham City line on which there is an Elks Club. CBRE is running this down – the land is owned and managed at the national level – but early information is that the site is too small to meet the Club’s needs.
Needham
The Town Manager does not know of any excess land large enough for the Club’s use. She also mentioned that the town is looking to build its own single rink facility at the old Nike Missile site.
Newton
The Associate Director of Planning and Development does not believe there are any available sites for the Club in Newton.
Norwood
The site at 825 University Avenue is still available for purchase and development by the Club. This was previously described in the December 2016 entry on this page. Of the 20 or so available acres, it now looks like approximately 8 acres would be available for the Club’s use due to the extensive wetlands on the site. This site is on hold while other opportunities are under search or evaluation.
Waltham
As previously summarized in its December 2016 update, the Club evaluated and passed on a development opportunity at 152 Grove Street in the “Bleachery” area of Waltham. At total land acquisition costs of $21 million to $22 million, it was deemed too expensive.
Since then, building committee members also reached out to the Waltham Mayor, who deferred the building committee to the town’s city council. The Club president and Executive Director met with the City Council President on January 20, 2017. He was very open and interested in the discussion of the Club’s interest in Waltham, but did not immediately see the merits for Waltham in the Club moving there given that the town already manages the Waltham DCR rink for its own purposes. Various land opportunities were mentioned, with Gary suggesting the Club meet with the chairman of the Fernald School Re-Development Committee next. The Fernald School is a large tract of land (186 acres) and buildings on Trapelo Road in Waltham. No longer in operation, it was sold by the Massachusetts Department of Conservation and Recreation (DCR) to Waltham for redevelopment and use by the town, with certain restrictions imposed by the DCR. The City Council President believes there could be numerous challenges to the Club purchasing part of the site, including the large number of parties interested in development of the site, a long-range plan still in development, and a historical cemetery on the property, but with its exact location still unknown. CBRE has been trying to set that meeting up, with no immediate response yet.
The Club also reached out to Girl Scouts of Eastern Massachusetts regarding land they own near their camp and offices on Beaver Street. However, the organization is currently selling other properties in anticipation of expansion at their Beaver Street address. There is no available land for them to sell in Waltham, or elsewhere that would be appropriate for Club development.
Wellesley
The town planning director is not aware of any sites large enough for the Club’s requirements. The town is also now building one rink of their own at the 900 Worcester Street (Rt. 9) and does not want any competition for it. By way of further background, this is a site that the Club reviewed, and later met with the town planning committee in early 2014, to pitch the Club moving there. The town chose to build their own sports/recreation complex instead. There were also MA DOT issues regarding the traffic patterns along Rt. 9 given the intended plans for a 2,000 seat plus events center.
Weston
There is no excess land in Weston. CBRE inquired about land near Campion Center, but the town manager indicated there was nothing available there or elsewhere in the town.
Watertown
The town’s director of development and planning indicated that there is no longer any excess land in Watertown of the size specifications the Club requires. The large sites have already been developed to office or residential buildings.
Westwood
The town manager has indicated a possible site on Gay Street behind the Hanlon School. The town originally intended to build a new school there, but those plans have apparently changed. CBRE is following up on this.
Woburn
A possible site was reviewed on Locust Street, near the corner of Cambridge Avenue. The site is too small for the Club’s requirements.
Colleges and Universities
The following colleges and universities were all contacted by CBRE, with either no land to sell or no interest in selling land to the Club:
Babson College
Boston University
Brandeis University
Harvard University
Northeastern University
Tufts University
Wellesley College
Boston College
The Vice President of Finance reported to CBRE that the school had no excess land for development.
Independent of that assessment, the Club’s Executive Director did meet late last year with the school’s Director of Athletics regarding land the school recently purchased on Hammond Pond Parkway in Chestnut Hill. (Coincidentally, the land is across the street from Hammond Pond, the original site of skating for founders of The Skating Club of Boston during the winter months, and where the Club is reported to have been conceived and founded.) Despite what could possibly be an ideal location for the Club, the school has no plans to sell the land. Its use will be part of the discussion of their next multi-year development plan, and the Director believes it highly unlikely that the school will sell any part of the land outright, or work with the Club to develop a skating center there. The school does not envision further expansion of their current skating center.
Mount Ida College (Newton)
CBRE has set up a meeting with the school’s CFO to discuss sale of land the school has on the market for outside development. Of the three lots, two are still available. The Club has been warned that pricing will be based on the value of the land to a residential developer. The meeting will be to determine the size of the available lots, their price, and other top level issues such as anticipated support from the town of Newton for the Club’s project and likely reaction of the residential neighborhoods.
The below schools have been contacted by CBRE, but personal communication has not yet been established.
Bentley University
Lesley University
Newbury College
Regis College
CBRE will continue their outreach and follow up to these schools and other possible leads.
The Club has engaged Firland to lead a study in designing a building based primarily on core functionality and programming requirements. Firland would be further retained to assist the Club in working with the chosen architects to ensure the building is designed with cost savings in mind, both for immediate construction and long-term operations.
A site has been offered to the Club on University Avenue, 1.5 miles from the center of the University Station development, on the Norwood/Westwood property line. The site is 20.5 acres in total, with approximately 10 buildable acres. It was brought to the Club’s attention by the Norwood town manager, and is 15-20 miles from 1240 Soldiers Field Road, depending on the chosen route. It is just within the 30-minute (no traffic) drive time parameter established by the board at its August meeting. It will formally go on the market in January for $5 million.
Members of the building committee met with both a project developer and the architects designing the office renovation to better understand the site’s suitability for the Club’s purposes. Combined, they have the most ready comprehension of the Club requirements, the metrics of the buildings on the site and the conditions of the utility services on the property. After discussion and consideration of the Club’s requirements, neither thought the existing buildings could easily be adapted to the Club’s purpose, and recommended tearing them down as more cost efficient than renovating them. They estimated demolition costs at $1 million, and upgrading the property’s utility services at $5-$6 million, including digging out and repairing the parking lot. These estimates are rough, but were confirmed by both groups.
On top of the proposed purchase price of $15 million, total acquisition and prep for building costs would be $21 – $22 million. As a result, the building committee determined the site was not affordable for the Club’s purposes, and is no longer considering it as a viable opportunity.
The building committee has now begun working with CBRE’s Mark Reardon, an Executive Vice President and Partner, to reach out to area towns with notice of our search for land, including a summary of Club requirements for land, a requested PILOT program for the property tax (payment in lieu of tax), and the benefits the Club will bring to its new home location. The first town contacted is Waltham, to gauge their interest and support, and for leads to sites other than 152 Grove Street (see December 2016 Summary Report), including the old Fernald School property on Trapelo Road.
CBRE is also working with its more than 80 commercial brokers throughout the region to identify green space land (readily buildable) and sites with existing structures suitable for renovation or demolition.
As a result of that meeting, a new building committee was formed with the board members listed at the top of this page. The Club board of directors also:
Agreed that in order to best pursue its vision, the new facility needs to include at least two rinks, with the option to add a third. This would most likely be on the same site.
Decided to pursue a new, more affordable rink design.
Determined that the acceptable area to locate the new facility would be within a 30-minute (without traffic) driving radius of 1240 Soldiers Field Road
Recommitted to improving board communication regarding new facility development plans
Established a framework to expeditiously pinpoint the Club’s new location within 6 months, and to develop the new facility on a transparent and fiscally responsible manner
Committed to hiring a professional real-estate development consultant to spearhead the search for land
Establishment of 30-minute open forum sessions for members to meet with members of the board before the start of the board’s regular monthly meeting