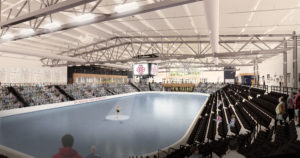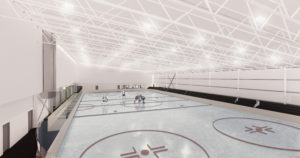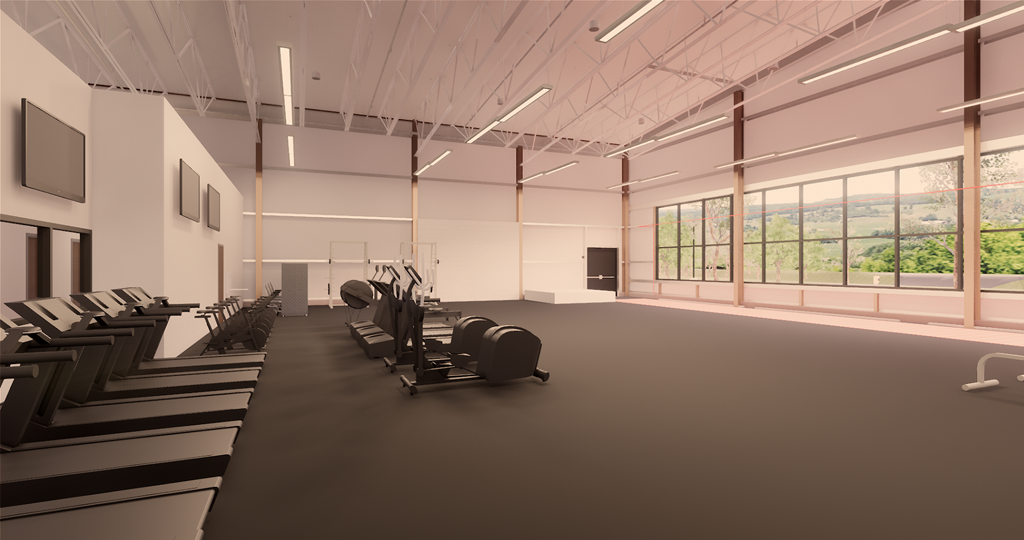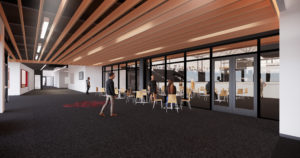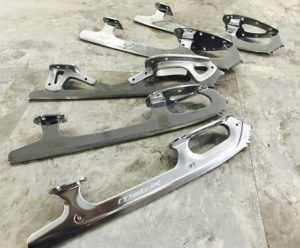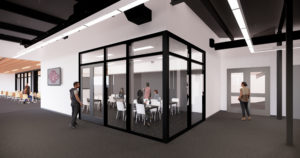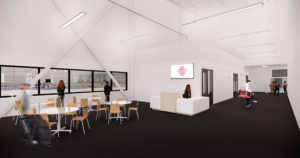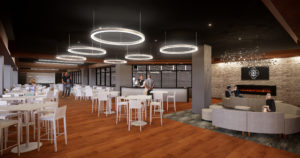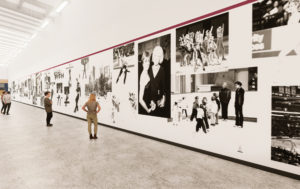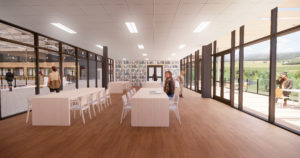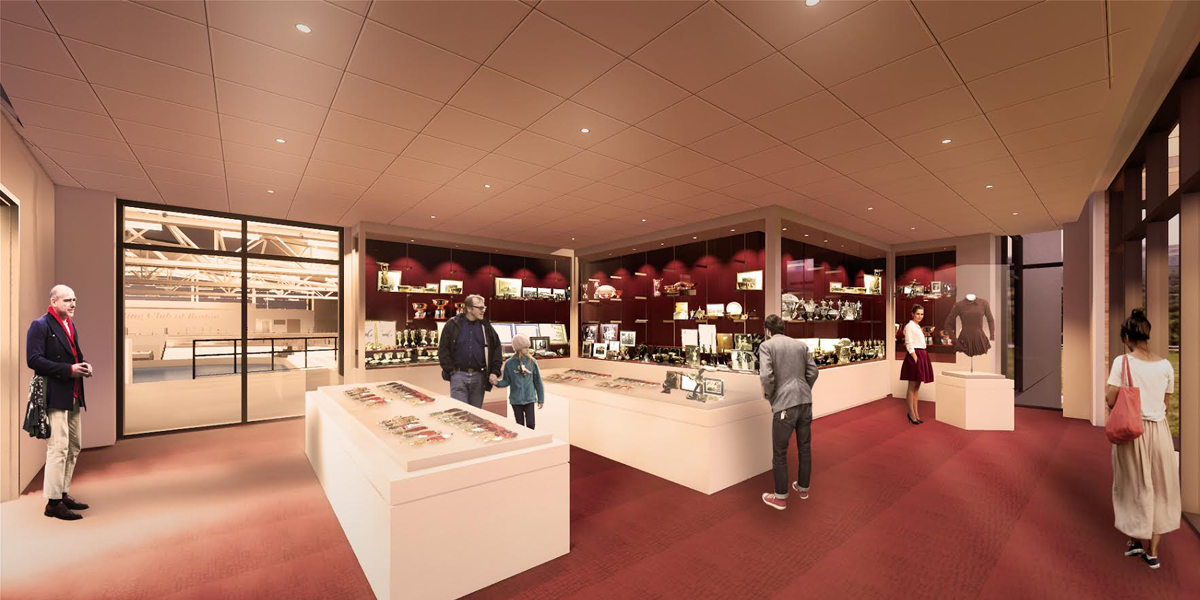It has been almost 20 years since the Club’s leadership first envisioned a new training facility for the Boston area. What was once a rough sketch of two NHL ice surfaces on a dinner napkin, has become plans for an ultramodern, three-rink facility, with abundant space to support all aspects of recreational skating and high-performance training, both on and off the ice.
Click on different, numbered areas of The Skating Club of Boston New Facility Interactive Map to explore the programming and tremendous functionality of each new space, or simply scroll down to view the same information in list form. Architect’s renderings of some new spaces can be viewed next to the descriptions. You can also download a .PDF document that describes the areas in the new facility.
Rink Level – Interactive Map
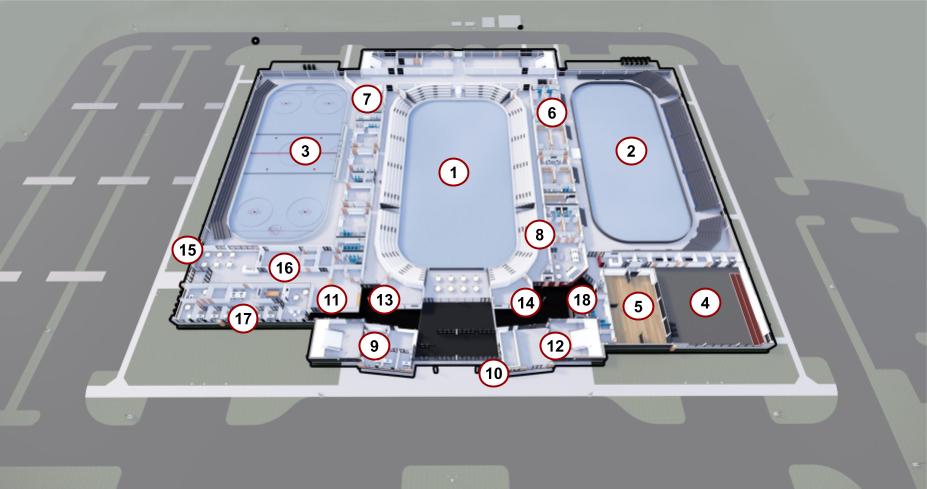
Performance Center
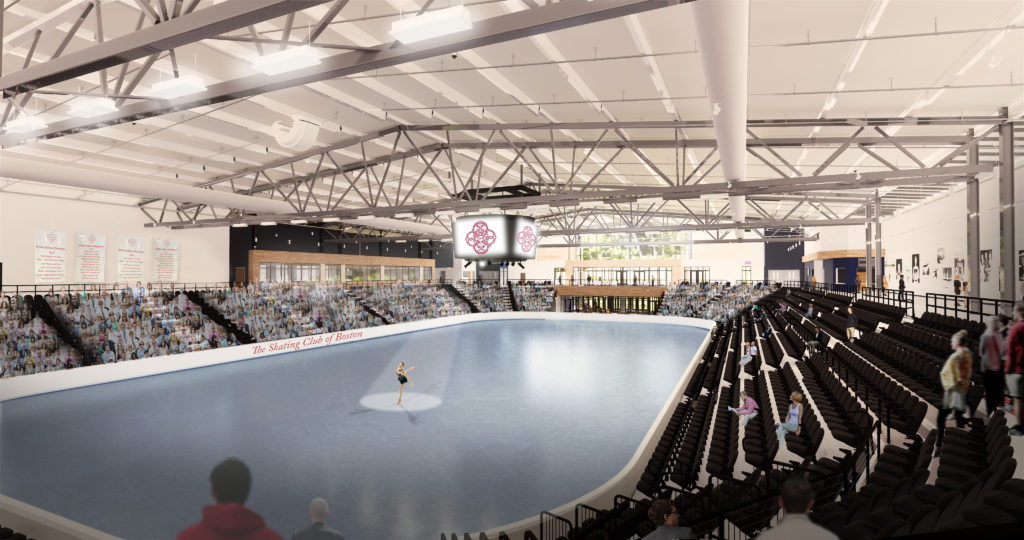
- Olympic-sized arena (100’ x 200’)
- Upholstered seating for 2,500 spectators
- Hosts exhibitions, shows, and competitions (figure skating and short-track speed skating)
- State-of the-art Bose sound system and sound dampening features to create total sound clarity for skaters and spectators
- Overhead display with scores, replay videos, entertainment and information
The Performance Center is the centerpiece of The Skating Club of Boston’s new facility. Spectators will enjoy upholstered seating (seat, back and arm rests) with a clear view of the ice surface and excellent acoustics, no matter where they are seated. The first five rows of seating retract to allow for ice-side dining during special events. They can also be reconfigured to flexibly meet the needs of various competitions.
Ice time at this rink will be scheduled for all the U.S. Figure Skating disciplines, as well as learn-to-skate group classes and other Club programming. Parents and friends can view their skaters from the stands, from an open seating gallery adjacent to the main lobby, or from the Club Lounge, which features windows overlooking the length of the ice.
West Figure Skating Training Rink
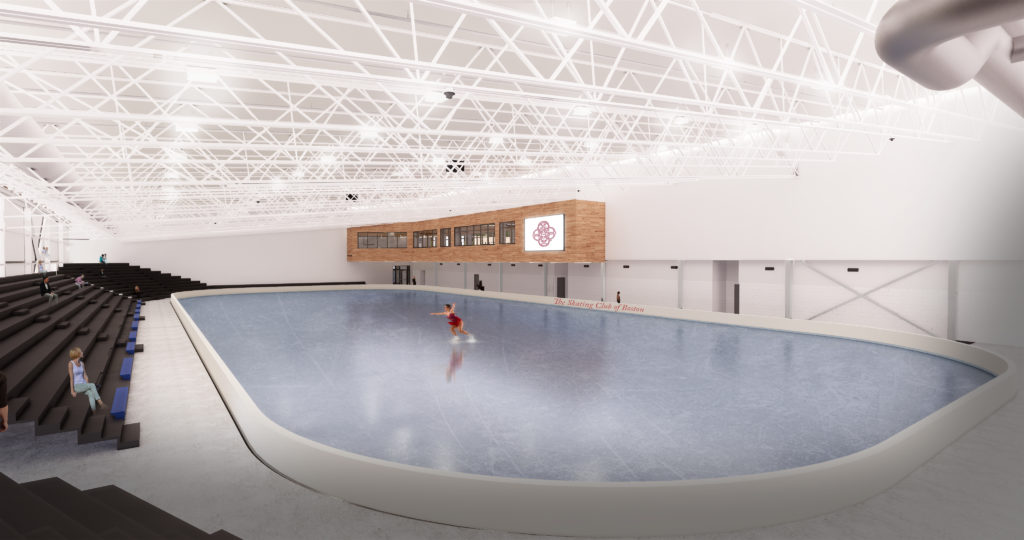
-
- One of two NHL surfaces (200’ x 85’)
- Seating for 1,500 spectators
- Suitable for a variety of competitive events
- Used exclusively for figure skating
- Spectator viewing from the stands or the Club Lounge, opposite the Performance Center
Daily programming at this rink includes training sessions for all U.S. Figure Skating disciplines and learn-to-skate classes. Along with Rink One, Rink Two will allow for more training sessions with fewer skaters on the ice at any given time, during the same hours of operation.
East Multi-Purpose Rink
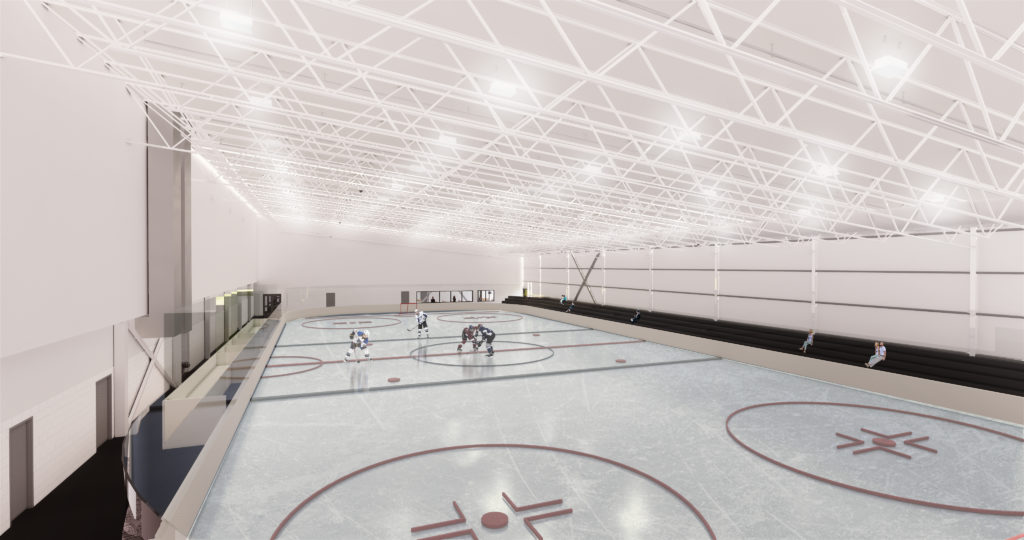
-
- One of two NHL surfaces (200’ x 85’)
- Dual use for figure skating and hockey
- Painted with lines, face-off dots and circles
- Equipped with safety glass, protective netting, benches, penalty boxes, scoreboard, and hockey goals
- Accessible through a side entrance along the east parking lot, as well as the facility’s main center entrance
Local hockey teams will skate on Rink Three during their specific seasons, and use the Team Locker Rooms. When not in use for hockey, this rink will be used for practice sessions for all the U.S. Figure Skating disciplines. Skaters and their families can also take advantage of the Lobby Café, Skate Sharpening Repair and Rentals, and a comfortable seating area with a television, charging stations and views into the rink.
The Marilyn E. Kasputys Branch of The Micheli Center for Sports Injury Prevention
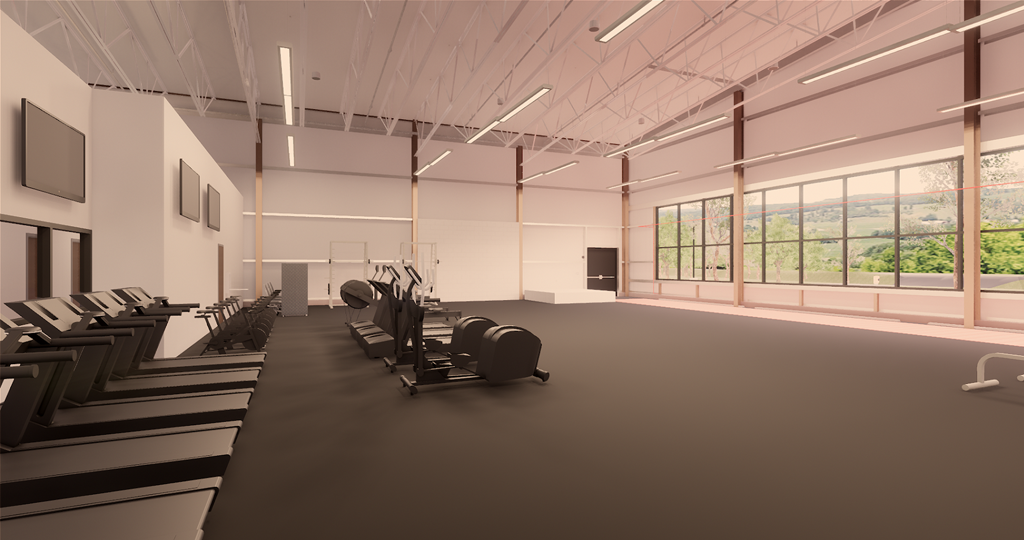
- Over 4,000 square feet to support a wide variety of group and individual fitness training options
- Design specified by fitness, injury prevention and sports and wellness professionals
- Private offices for athlete evaluation, injury treatment, physical therapy, x-ray imaging, sports psychology, and nutritional counseling
- High altitude training room - the only such training room in the area
Through a partnership with The Micheli Center For Sports Injury Prevention, the (tentatively named) The Micheli Center at The Skating Club of Boston will provide a multitude of equipment and ample space for the needs of both high-performance and recreational skaters. Members will have access to the skater spinner, exercise bikes, treadmills, free weights, a sprint track with artificial turf and more. The off-ice training room, as operated by The Micheli Center, will give the Club’s members in-house access to all the resources at The Micheli Center’s disposal, including certified trainers who specialize in training children and young adults, research and analytics based injury-prevention programs, and counseling for issues that affect athletes both young and old.
Members will securely enter the space through the off-ice check in area, eliminating the need to check in for classes at the main lobby.
Go to The Micheli Center at The Skating Club of Boston page for more information on this exciting partnership and the services that will be available to members.
Off-Ice Dance Center
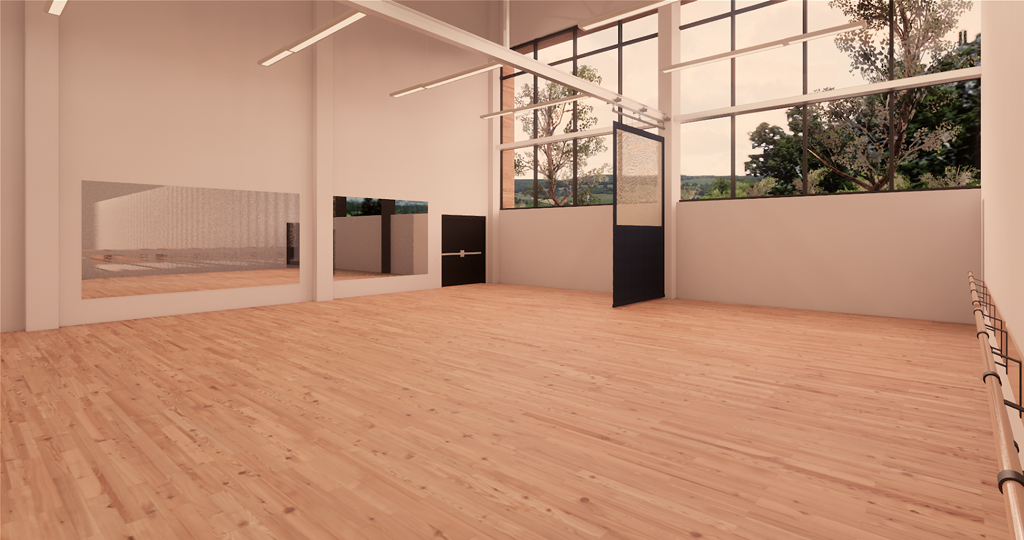
- 1,600 square feet to meet a growing need for off-ice dance training and choreography
- Features mirrored walls, sprung floor and both natural and theatrical lighting
- Retractable curtain dividers separate group classes and activities
- Sound-dampened walls for privacy and focus
Off-ice dance programming will focus on increasing the artistic performance and movement of skaters, as well as exposing them to a wide variety of dance disciplines. Classes of varied levels and styles will be open to the Club membership for improving performance, technical prowess and just for fun.
Club Locker Rooms
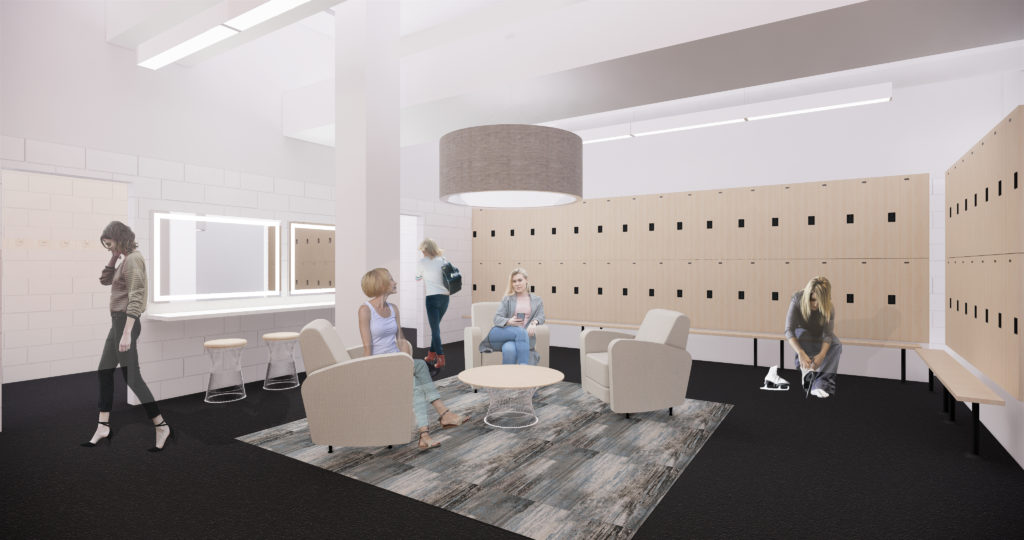
-
- Four designated locker rooms with open seating, storage spaces, and member-only restrooms
- Locker room size is based on demand. The largest locker room, for girls, contains 184 lockers for single day use
- Separate locker rooms for men (52 lockers) and boys (50 lockers), and for parents with young children
- Ladies’ Locker Room and Lounge (94 lockers) will include added furniture, private-dressing rooms and additional creature comforts
Locker rooms in the new facility will offer clean, private spaces for members to change clothes, put on and take off skates, and prepare for practice and other Club activities. Members interested in leaving equipment and belongings on an extended basis can take advantage of locked storage in the hallways. The ladies’ locker room and lounge will feature make-up counters and mirrors, as well as a comfortable lounge area. The girls’ locker room – larger because of high demand – will also feature make-up counters and mirrors.
During large competitions or shows, locker rooms may be split for dual use by different teams, officials or support personnel. To accommodate this, all locker rooms have two separate entrance/exit doors.
Team Locker Rooms
-
- Four locker rooms with full shower facilities and designated restrooms
- Designed for outside team use, including visiting synchronized skating and Theatre On Ice teams, as well as the Norwood High School and youth league hockey teams
Located between Rinks One and Three, these four locker rooms are designed for outside team use. Similar to the Club Locker Rooms, the Team Locker Rooms will also have two separate entrance/exit doors for dual-purpose use, when required by different teams, officials, or support personnel during competitions and other events.
Robert Black Coaches' Locker Room and Lounge
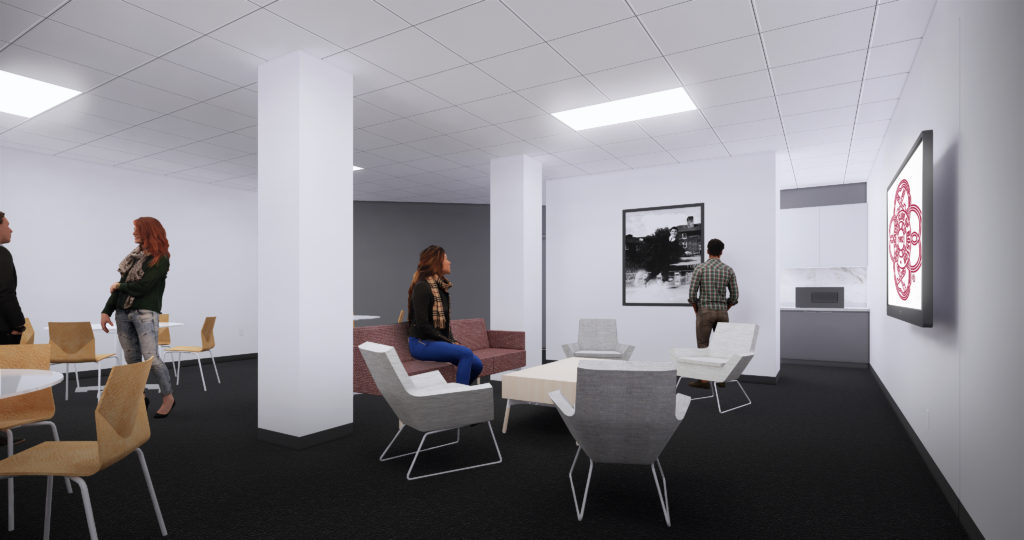
-
- Dedicated entirely to the Club’s staff coaches
- Features a lounge area, work stations, and a kitchenette
- Includes private male and female locker rooms with shower facilities
The Robert Black Coaches’ Lounge will be secured with pass card access to ensure privacy, security and its status as a place of refuge during long days of coaching.
Front Office
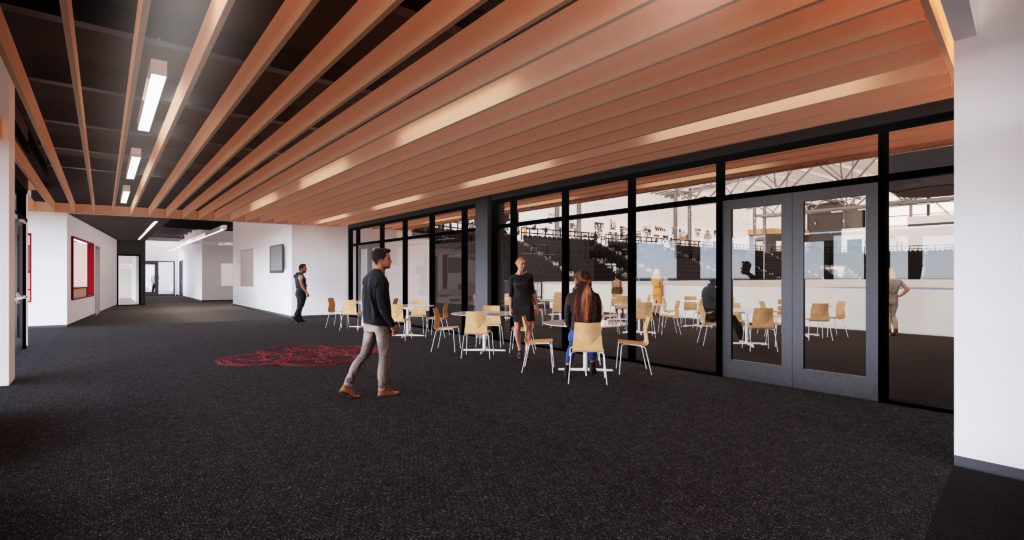
- Open design with long counters for greater efficiency and check-in times
- TV displays highlighting upcoming events and schedules to keep members informed
Home Ice (Skate Shop)
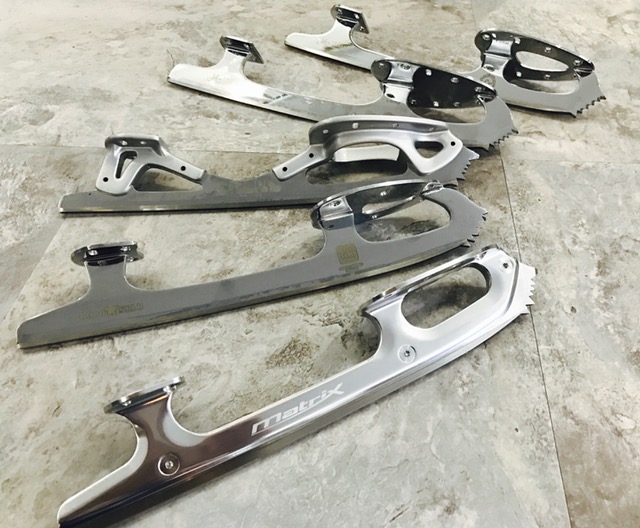
-
- Skate supply and apparel store operated by an outside vendor, selling items needed by recreational and competitive skaters
- Located next to the main center entrance with its own exterior door for easy access to products and services, without having to check in
- Inventory will include multiple brands of figure skates, blades, laces, equipment, apparel, and a small selection of hockey equipment
- Services offered will include skate fitting, adjustments, and sharpening for first-time skaters and national competitors alike
Learn more at the Home Ice website.
Lobby Cafe
- Serves all three rink surfaces
- Varied menu that recognizes the wide range of tastes and nutritional requirements of athletes, parents, and spectators
- Two cozy seating areas close by
Skate Rentals
- Dedicated space for convenient access to skate rentals, an important community service provided by Club staff
- Provides support for learn-to-skate programming, public skating, and other community programs
Lobby All-Purpose Room
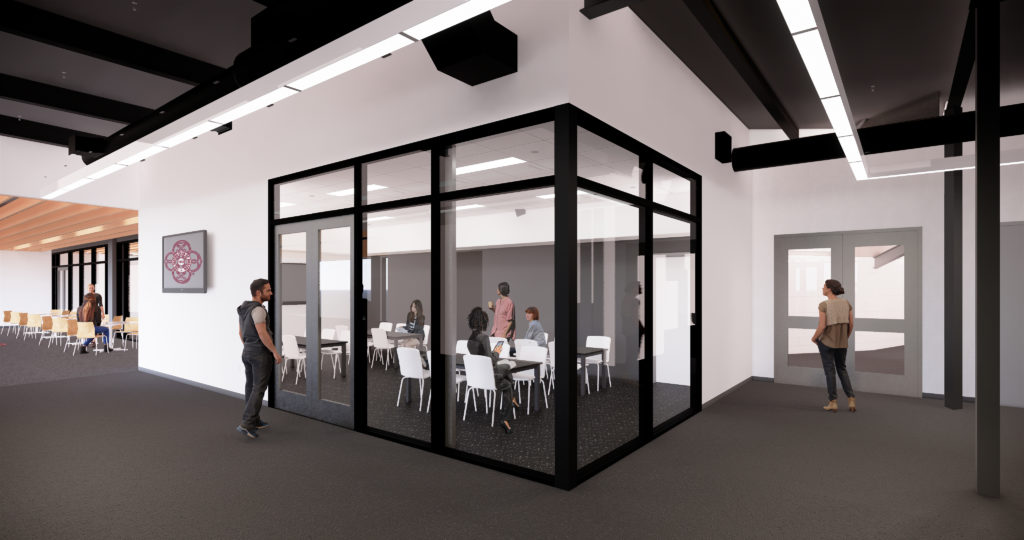
- Located in the first-floor Lobby area
- Available for a variety of daytime functions – home schooling, volunteer meetings, studying, birthday parties, and third-party rentals
- Privacy and internet connectivity support a range of uses
Business Office
- Consolidates the Club management team within one location
- Includes a conference room and multiple private offices and work spaces
Ticket Office
- Located at the main center entrance, with service windows on exterior of building and entrance vestibule
- Will be opened during large events at which tickets are sold
East Rink Seating Area
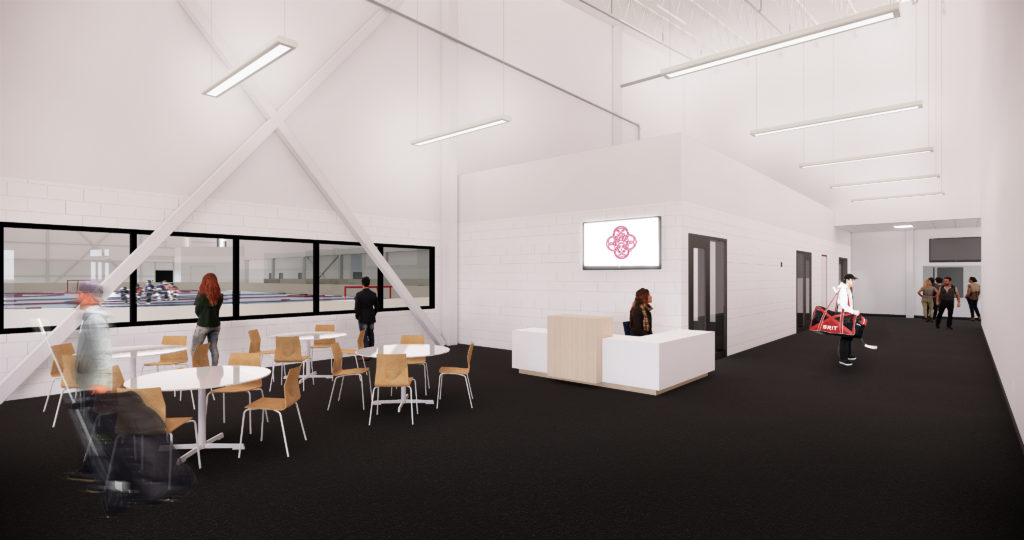
- Located just inside the facility’s east entrance with direct access to Rink Three
- Chairs and tables to relax while waiting for skaters, do some work in between ice times, or enjoy a snack from the Lobby Café
- Features a TV, charging station and views into Rink Three
East Rink Meeting Room
- Conference table and chairs to conduct any manner of meeting or business
- Available to skating and hockey teams as needed
Founders' Wall
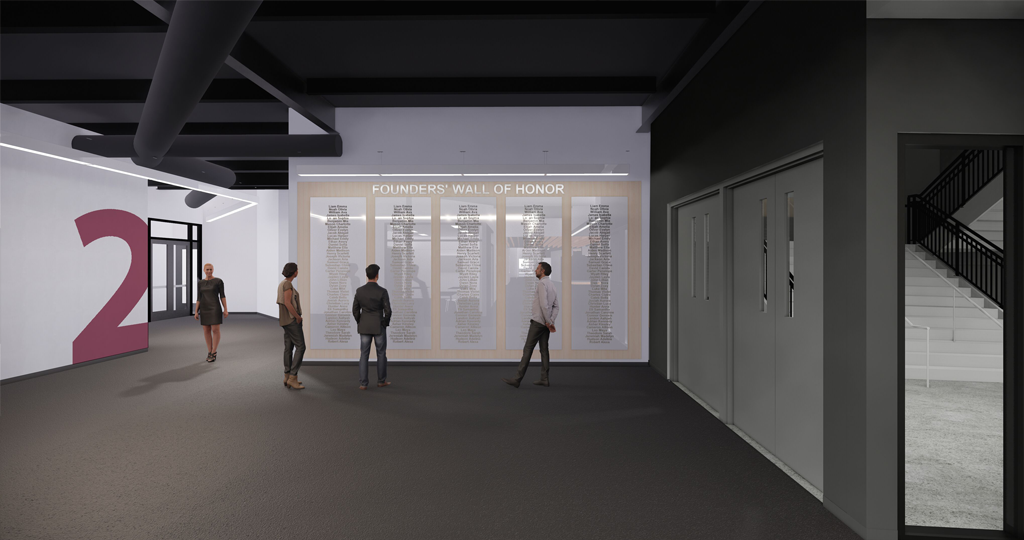
The Founders' Wall will stand in perpetuity as a lifelong recognition and thank you to those members of the Club community whose generous donations made The Skating Club of Boston's new facility possible.
- Situated in a high traffic area next to the Rink Two entrance, mezzanine stairs and elevator.
Mezzanine Level – Interactive Map
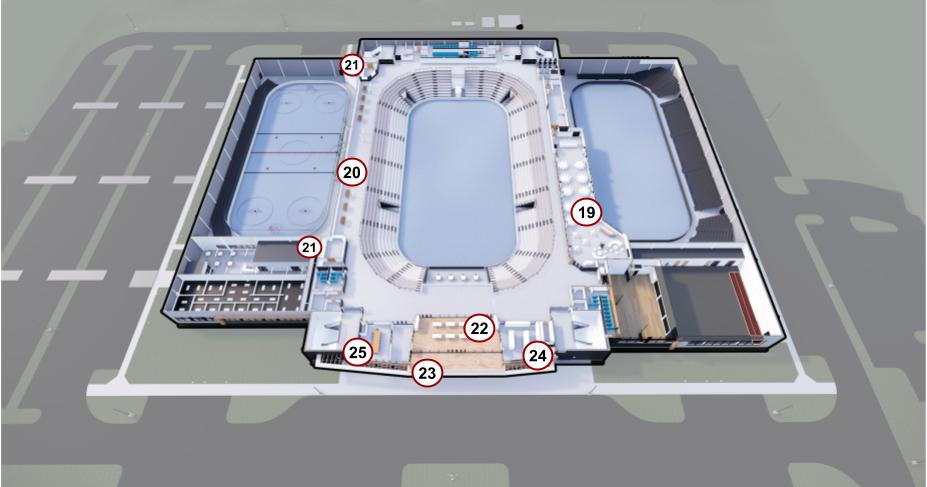
The Club Lounge
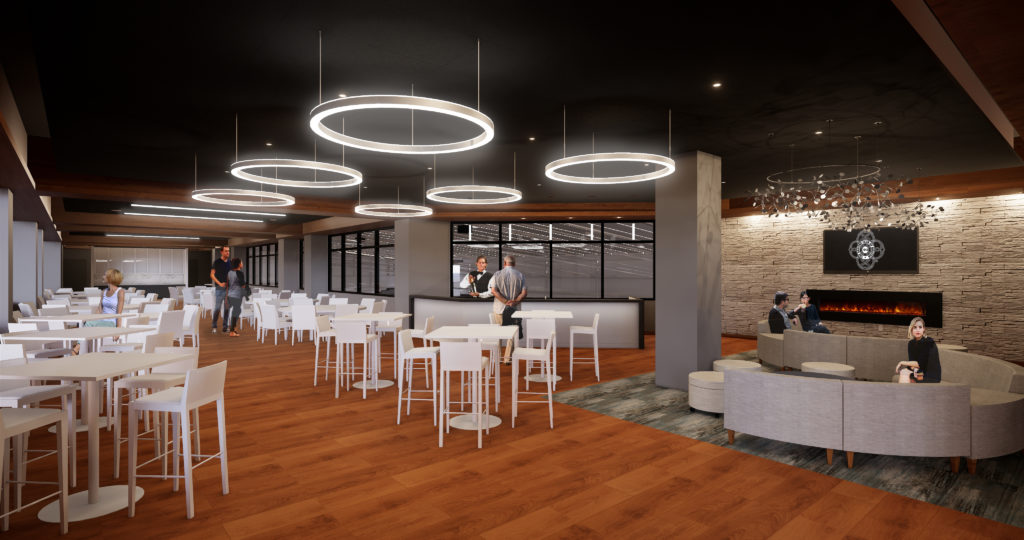
-
- Sophisticated, private space limited to Club members and their guests
- Exclusive bird’s-eye view of both the Performance Center and Rink Two
- Dinner seating for 200 served by the adjacent professional kitchen which is managed by an executive chef on staff
- Features a dining room, reception area and lounge, fireplace, variable lighting, high-end finishes, and walls of glass
Removed from the Club’s ordinary bustle, the Club Lounge will offer members comfortable seating and great views from the mezzanine level. With views on either side of the lounge through glass walls, members can admire the skating in both the Performance Center and Rink Two. Sound-dampening features ensure that despite the action going on in either rink, members can still comfortably work or carry on a conversation with no disruption. A large kitchen will serve the Lounge's dinner guests (up to 200 seated) with enough equipment to cater a wide variety of events and activities, and staff executive chef will oversee the quality of food and service.
During the day, members can use the Lounge to relax, watch TV, connect with friends, and watch some great skating. The Lounge will also host social gatherings and private events for up to 200 guests.
The Club History Wall
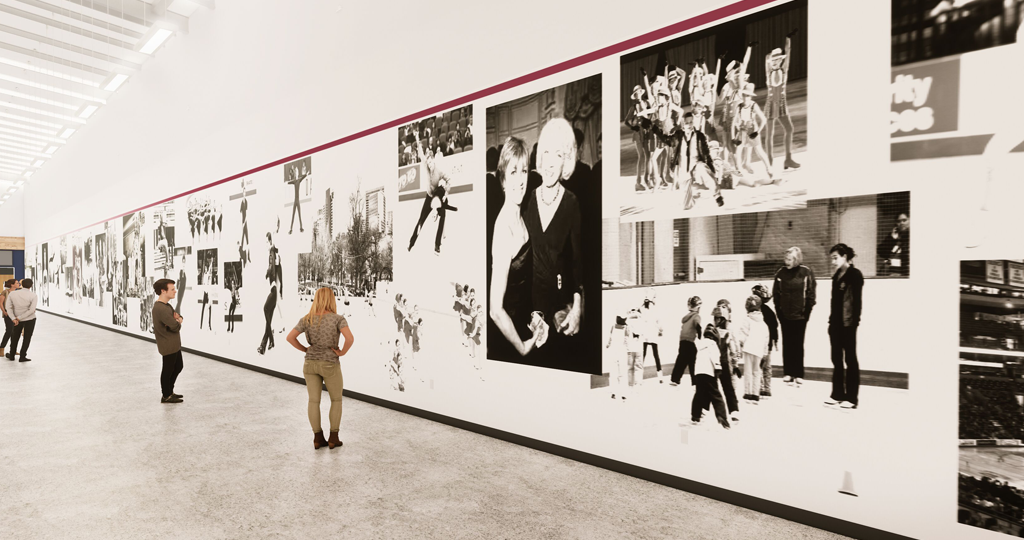
-
- Dedicated to showcasing the rich tradition of the Club through key events in its 100-plus year history
- Will focus on champions, events, notable coaches, and founders of the Club and U.S. Figure Skating
- A fun and informative history of the Club in one special place
Located on the mezzanine concourse, the Club history wall will be dedicated to bringing the history of the Club to life for today’s members and the general public. Planned exhibits include a timeline of the Club’s history and displays that highlight Club Olympic Champions, Club U.S. Champions, notable Club coaches, and founders of the Club and U.S. Figure Skating. The Gallery will also display a tribute to Club and World Team members lost in the 1961 plane crash in Belgium en route to the Championships.
Library
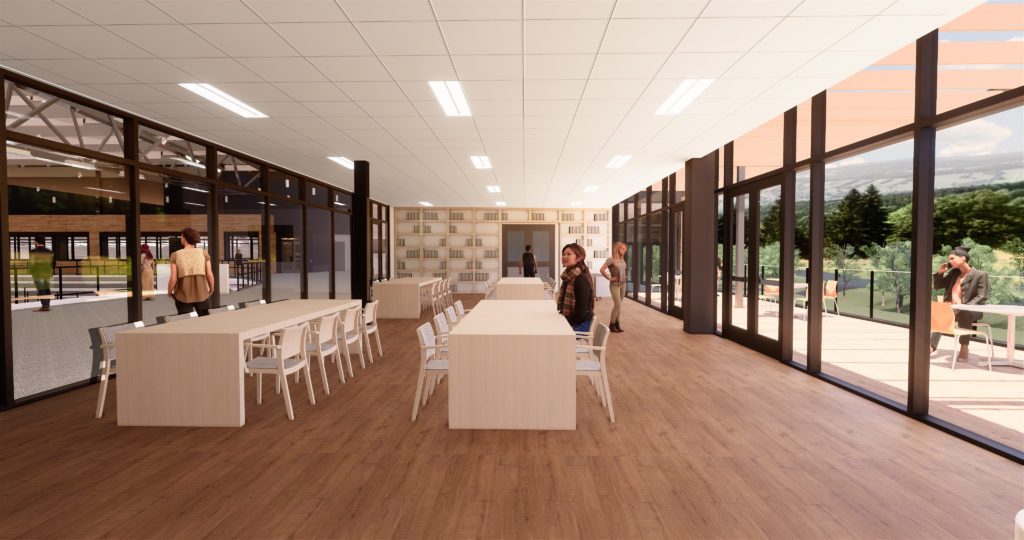
- Quiet space free from distractions, for adults to work, read, study, or simply gather their thoughts
- Available any time during the day
- Will house the Club’s growing collection of historic books on the sport of skating
Club Deck
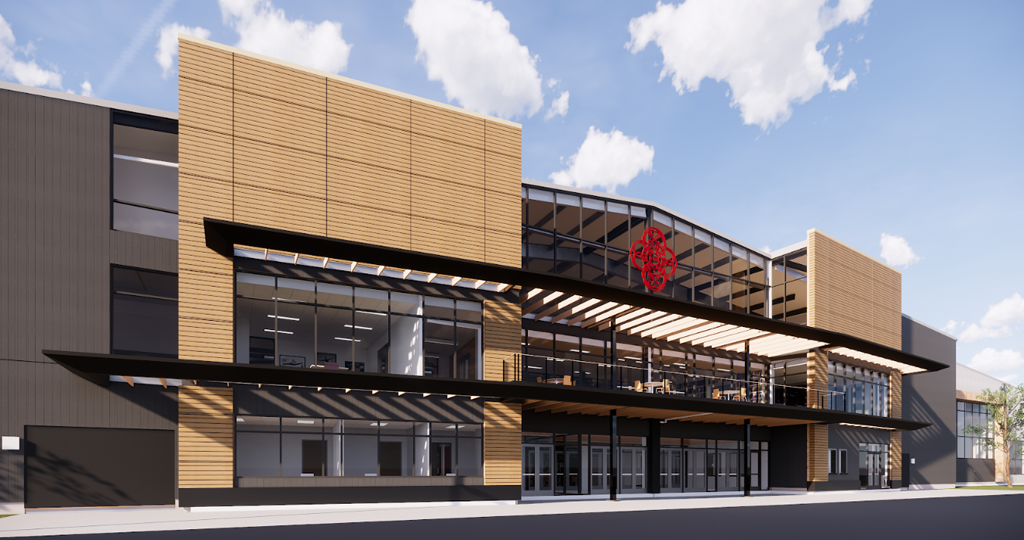
- Accessible through the Library’s north doors, or from the adjacent hallway serving the Library and Mezzanine Conference Room
- Outdoor space during warm-weather months, overlooking the Club’s entrance and walkways
- Tables and chairs set up for socializing, phone conversations, or simply enjoying the fresh air
- Available for special events, either in conjunction with the Library or on its own
Trophy Room
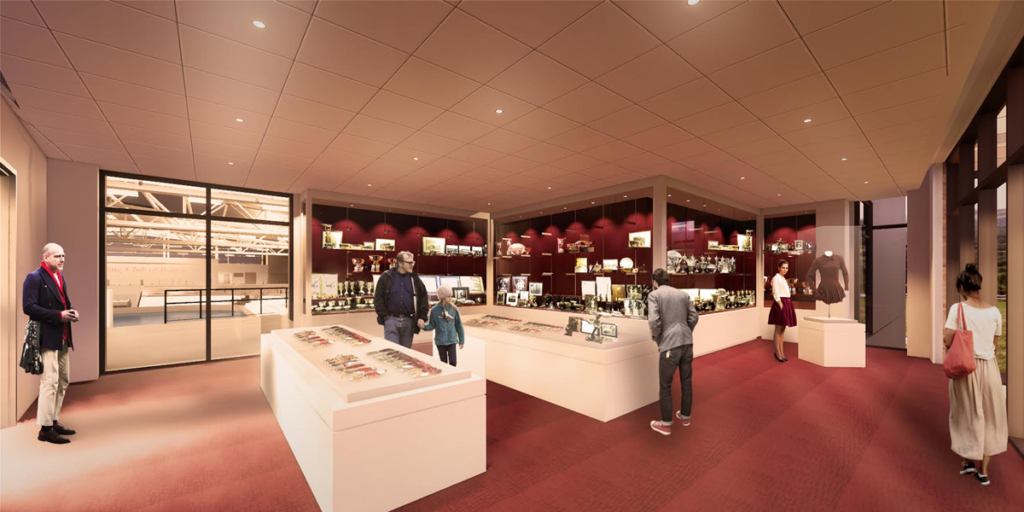
- Home to a large, invaluable collection of Club trophies, medals, and memorabilia
- Showcases the Club’s storied history and achievements over the past century
- Highlights Club founders, officials, coaches, and competitors who have advanced the Club and the sport of figure skating
Mezzanine Executive Conference Room
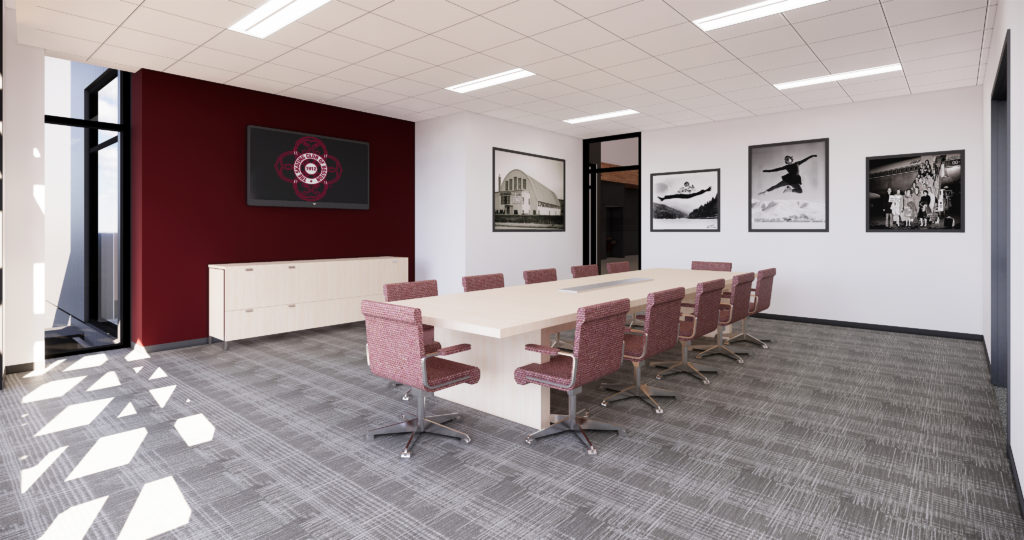
- Designed for Board and committee meetings to facilitate business at the Club
- Includes a large meeting table, conference and projection capabilities, wall boards, and other meeting essentials
- Adjacent to the Library
Concession Stands
- Two stands, located at either end of the Performance Center mezzanine, will provide over the counter service for food and drinks to spectators during large skating events.
Rink Level
- Olympic-sized arena (100’ x 200’)
- Upholstered seating for 2,500 spectators
- Hosts exhibitions, shows, and competitions (figure skating and short-track speed skating)
- State-of the-art Bose sound system and sound dampening features to create total sound clarity for skaters and spectators
- Overhead display with scores, replay videos, entertainment and information
The Performance Center is the centerpiece of The Skating Club of Boston’s new facility. Spectators will enjoy upholstered seating (seat, back and arm rests) with a clear view of the ice surface and excellent acoustics, no matter where they are seated. The first five rows of seating retract to allow for ice-side dining during special events. They can also be reconfigured to flexibly meet the needs of various competitions.
Ice time at this rink will be scheduled for all the U.S. Figure Skating disciplines, as well as learn-to-skate group classes and other Club programming. Parents and friends can view their skaters from the stands, from an open seating gallery adjacent to the main lobby, or from the Club Lounge, which features windows overlooking the length of the ice.
2. West Figure Skating Training Rink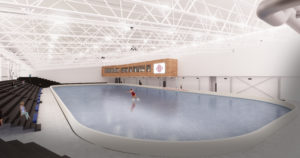
- One of two NHL surfaces (200’ x 85’)
- Seating for 1,500 spectators
- Suitable for a variety of competitive events
- Used exclusively for figure skating
- Spectator viewing from the stands or the Club Lounge, opposite the Performance Center
Daily programming at this rink includes training sessions for all U.S. Figure Skating disciplines and learn-to-skate classes. Along with Rink One, Rink Two will allow for more training sessions with fewer skaters on the ice at any given time, during the same hours of operation.
- One of two NHL surfaces (200’ x 85’)
- Dual use for figure skating and hockey
- Painted with lines, face-off dots and circles
- Equipped with safety glass, protective netting, benches, penalty boxes, scoreboard, and hockey goals
- Accessible through a side entrance along the east parking lot, as well as the facility’s main center entrance
Local hockey teams will skate on Rink Three during their specific seasons, and use the Team Locker Rooms. When not in use for hockey, this rink will be used for practice sessions for all the U.S. Figure Skating disciplines. Skaters and their families can also take advantage of the Lobby Café, Skate Sharpening Repair and Rentals, and a comfortable seating area with a television, charging stations and views into the rink.
4. The Marilyn P. Kasputys Branch of The Micheli Center for Sports Injury Prevention
- Over 4,000 square feet to support a wide variety of group and individual fitness training options
- Design specified by fitness, injury prevention and sports and wellness professionals
- Private offices for athlete evaluation, injury treatment, physical therapy, x-ray imaging, sports psychology, and nutritional counseling
- High altitude training room – the only such training room in the area
Through a partnership with The Micheli Center For Sports Injury Prevention, the (tentatively named) The Micheli Center at The Skating Club of Boston will provide a multitude of equipment and ample space for the needs of both high-performance and recreational skaters. Members will have access to the skater spinner, exercise bikes, treadmills, free weights, a sprint track with artificial turf and more. The off-ice training room, as operated by The Micheli Center, will give the Club’s members in-house access to all the resources at The Micheli Center’s disposal, including certified trainers who specialize in training children and young adults, research and analytics-based injury-prevention programs, and counseling for issues that affect athletes both young and old.
Members will securely enter the space through the off-ice check-in area, eliminating the need to check-in for classes at the main lobby.
Go to The Marilyn P. Kasputys Branch of The Micheli Center for Sports Injury Prevention for more information on this exciting partnership and the services that will be available to members.
5. The Off-Ice Dance Center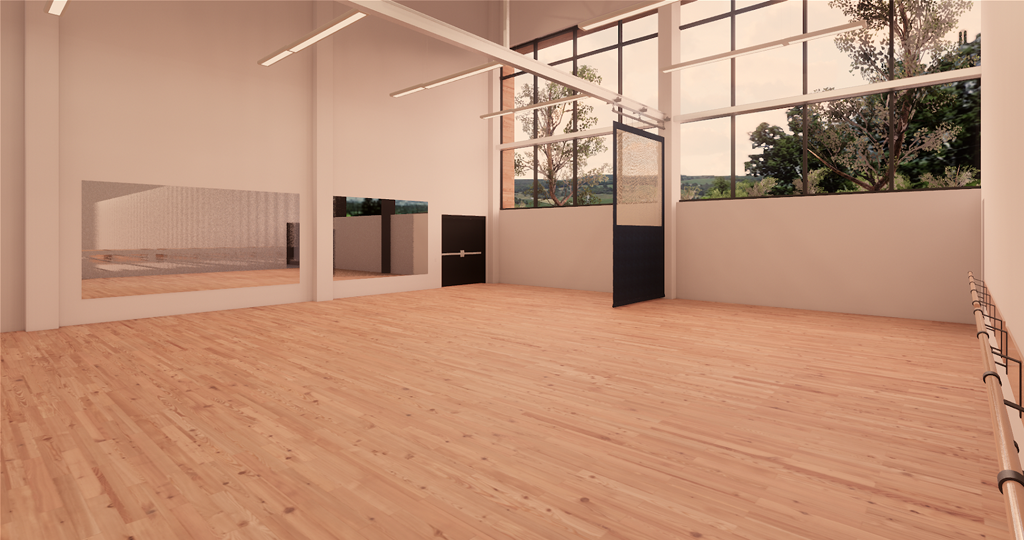
- 1,600 square feet to meet a growing need for off-ice dance training and choreography
- Features mirrored walls, and both natural and theatrical lighting
- Retractable curtain dividers separate group classes and activities
- Sound-dampened walls for privacy and focus
Off-ice dance programming will focus on increasing the artistic performance and movement of skaters, as well as exposing them to a wide variety of dance disciplines. Classes of varying levels and styles will be open to the Club membership for improving performance, technical prowess and just for fun.
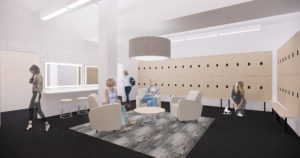
6. Club Locker Rooms
- Four designated locker rooms with open seating, storage spaces, and member-only restrooms
- Locker room size is based on demand. The largest locker room, for girls, contains 184 lockers for single-day use
- Separate locker rooms for men (52 lockers) and boys (50 lockers), and for parents with young children
- Ladies’ Locker Room and Lounge (94 lockers) will include added furniture, private-dressing rooms and additional creature comforts
Locker rooms in the new facility will offer clean, private spaces for members to change clothes, put on and take off skates, and prepare for practice and other Club activities. Members interested in leaving equipment and belongings on an extended basis can take advantage of locked storage in the hallways. The ladies’ locker room and lounge will feature make-up counters and mirrors, as well as a comfortable lounge area. The girls’ locker room – larger because of high demand – will also feature make-up counters and mirrors.
During large competitions or shows, locker rooms may be split for dual use by different teams, officials or support personnel. To accommodate this, all locker rooms have two separate entrance/exit doors.
7. Team Locker Rooms
- Four locker rooms with full shower facilities and designated restrooms
- Designed for outside team use, including visiting synchronized skating and Theatre On Ice teams, as well as the Norwood High School and youth league hockey teams
Located between Rinks One and Three, these four locker rooms are designed for outside team use. Similar to the Club Locker Rooms, the Team Locker Rooms will also have two separate entrance/exit doors for dual-purpose use, when required by different teams, officials, or support personnel during competitions and other events.
8. The Robert Black Coaches’ Lounge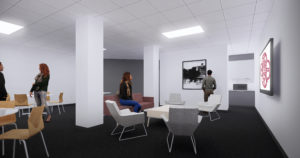
- Dedicated entirely to the Club’s staff coaches
- Features a lounge area, work stations, and a kitchenette
- Includes private male and female locker rooms with attached, private bathrooms and shower facilities
The Robert Black Coaches’ Lounge will be secured with pass card access to ensure privacy, security and its status as a place of refuge during long days of coaching.
- Open design with long counters for greater efficiency and check-in times
- TV displays highlighting upcoming events and schedules to keep members informed
10. Ticket Office
- Located at the main center entrance, with service windows on exterior of building and entrance vestibule
- Will be opened during large events at which tickets are sold
11. Lobby Café
- Serves all three rink surfaces
- Varied menu that recognizes the wide range of tastes and nutritional requirements of athletes, parents, and spectators
- Two cozy seating areas close by
- Skate supply and apparel store operated by an outside vendor, selling items needed by recreational and competitive skaters
- Located next to the main center entrance with its own exterior door for easy access to products and services, without having to check-in
- Inventory will include multiple brands of figure skates, blades, laces, equipment, apparel, and a small selection of hockey equipment
- Services offered will include skate fitting, adjustments, and sharpening for first-time skaters and national competitors alike
Learn more at the Home Ice website.
13. Skate Rentals
- Dedicated space for convenient access to skate rentals, an important community service provided by Club staff
- Provides support for learn-to-skate programming, public skating, and other community programs
- Located in the first-floor Lobby area
- Available for a variety of daytime functions – homeschooling, volunteer meetings, studying, birthday parties, and third-party rentals
- Privacy and internet connectivity support a range of uses
- Located just inside the facility’s east entrance with direct access to Rink Three
- Chairs and tables to relax while waiting for skaters, do some work in between ice times, or enjoy a snack from the Lobby Café
- Features a TV, charging station and views into Rink Three
16. East Rink Meeting Room
- Conference table and chairs to conduct any manner of meeting or business
- Available to skating and hockey teams as needed
17. Business Office
- Consolidates the Club management team within one location

- Includes a conference room and multiple private offices and workspaces
18. Founders’ Wall of Honor
- Situated in a high traffic area next to the Rink Two entrance, mezzanine stairs and elevator.
The Founders’ Wall will stand in perpetuity as a lifelong recognition and thank you to those members of the Club community whose generous donations made The Skating Club of Boston’s new facility possible.
Mezzanine Level
- Sophisticated, private space limited to Club members and their guests
- Exclusive bird’s-eye view of both the Performance Center and Rink Two
- Dinner seating for 200 served by the adjacent professional kitchen which is managed by an executive chef on staff
- Features a dining room, reception area and lounge, fireplace, variable lighting, high-end finishes, and walls of glass
Removed from the Club’s ordinary bustle, the Club Lounge will offer members comfortable seating and great views from the mezzanine level. With views on either side of the lounge through glass walls, members can admire the skating in both the Performance Center and Rink Two. Sound-dampening features ensure that despite the action going on in either rink, members can still comfortably work or carry on a conversation with no disruption. A large kitchen will serve the Lounge’s dinner guests (up to 200 seated) with enough equipment to cater a wide variety of events and activities, and staff executive chef will oversee the quality of food and service.
During the day, members can use the Lounge to relax, watch TV, connect with friends, and watch some great skating. The Lounge will also host social gatherings and private events for up to 200 guests.
- Dedicated to showcasing the rich tradition of the Club through key events in its 100-plus year history
- Will focus on champions, events, notable coaches, and founders of the Club and U.S. Figure Skating
- A fun and informative history of the Club in one special place
Located on the mezzanine concourse, the history wall will be dedicated to bringing the history of the Club to life for today’s members and the general public. Planned exhibits include a timeline of the Club’s history and displays that highlight Club Olympic Champions, Club U.S. Champions, notable Club coaches, and founders of the Club and U.S. Figure Skating. The Gallery will also display a tribute to Club and World Team members lost in the 1961 plane crash in Belgium en route to the Championships.
21. Concession Stands
- Two stands, located at either end of the Performance Center mezzanine, will provide over the counter service for food and drinks to spectators during large skating events.
- Quiet space free from distractions, for adults to work, read, study, or simply gather their thoughts
- Available any time during the day
- Will house the Club’s growing collection of historic books on the sport of skating

23. Club Deck
- Accessible through the Library’s north doors, or from the adjacent hallway serving the Library and Mezzanine Conference Room
- Outdoor space during warm-weather months, overlooking the Club’s entrance and walkways
- Tables and chairs set up for socializing, phone conversations, or simply enjoying the fresh air
- Available for special events, either in conjunction with the Library or on its own
24. Trophy Room
- Home to a large, invaluable collection of Club trophies, medals, and memorabilia
- Showcases the Club’s storied history and achievements over the past century
- Highlights Club founders, officials, coaches, and competitors who have advanced the Club and the sport of figure skating
25. Mezzanine Executive Conference Room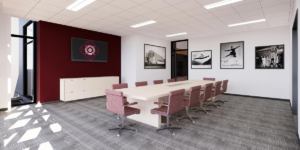
- Designed for Board and committee meetings to facilitate business at the Club
- Includes a large meeting table, conference and projection capabilities, wall boards, and other meeting essentials
- Adjacent to the Library
A Final Word
The Club’s new facility has been designed to support and fulfill its mission of being the leader in advancing participation, education and excellence in skating, for people of all ages, abilities and means.
Thorough and thoughtful planning for today has laid the groundwork for this new facility, a plan which is as complete as possible and with provisions for future growth. In one singular location, the new facility will provide all the infrastructure and resources skaters need to excel competitively and recreationally in both the existing and emerging disciplines of figure skating.
In keeping with its tradition of community as well as achievement, the Club’s leadership intends for the new facility to become an improved home for Club members, so they can more comfortably come together as a single community, bound by their love of skating and friendships forged to last a lifetime.
